601 Massachusetts Avenue
Washington, D.C.
This full-block, mixed-use development lies at the heart of Mt. Vernon Square along one of the city’s busiest avenues. The triangular site inspired an overlapping, L-shaped building with a large central atrium that defines the main entrance on Massachusetts Avenue. Roof terraces offer dramatic views of the Capitol Building and Washington Monument. The interlocking “L” plan configuration maximizes exterior wall access and ensures efficient office layouts. The two rooftop terraces allow upper floor occupants direct access to the outdoors.
The lobby’s cable suspended curtainwall system uses vertical stainless steel tension rods and steel pipe trusses, each fabricated and erected in one piece. The low-iron glass enclosure faces southwest to filter in daylight and merge the building with the city. Travertine wraps the lobby to encapsulate two distinct experiences—one upon entering from the street and the other when stepping from the elevators. At their axis is a twenty-foot freestanding white marble sculpture by Giovanni Balderi, which is visible to passersby.
Size
650,000 sf
Completion Date
October 2015
Sustainability
LEED Gold
AWARDS
Merit Award, AIA Triangle 2019
Craftsmanship Award, Cast-in Place Concrete, Washington Building Congress 2016
Craftsmanship Award, Doors and Windows, Washington Building Congress 2016
Craftsmanship Award, Electrical, Washington Building Congress 2016
Craftsmanship Award, Ornamental Metal, Washington Building Congress 2016
Craftsmanship Award, Woods & Plastics, Washington Building Congress 2016
Best New Office Development, Washington Business Journal 2015

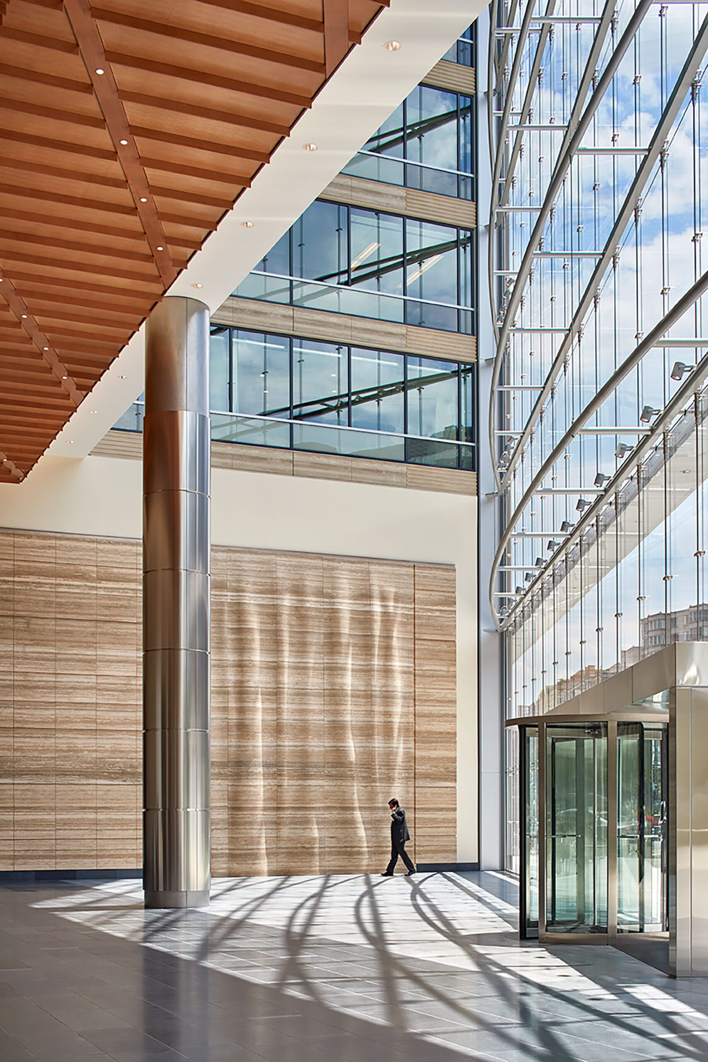

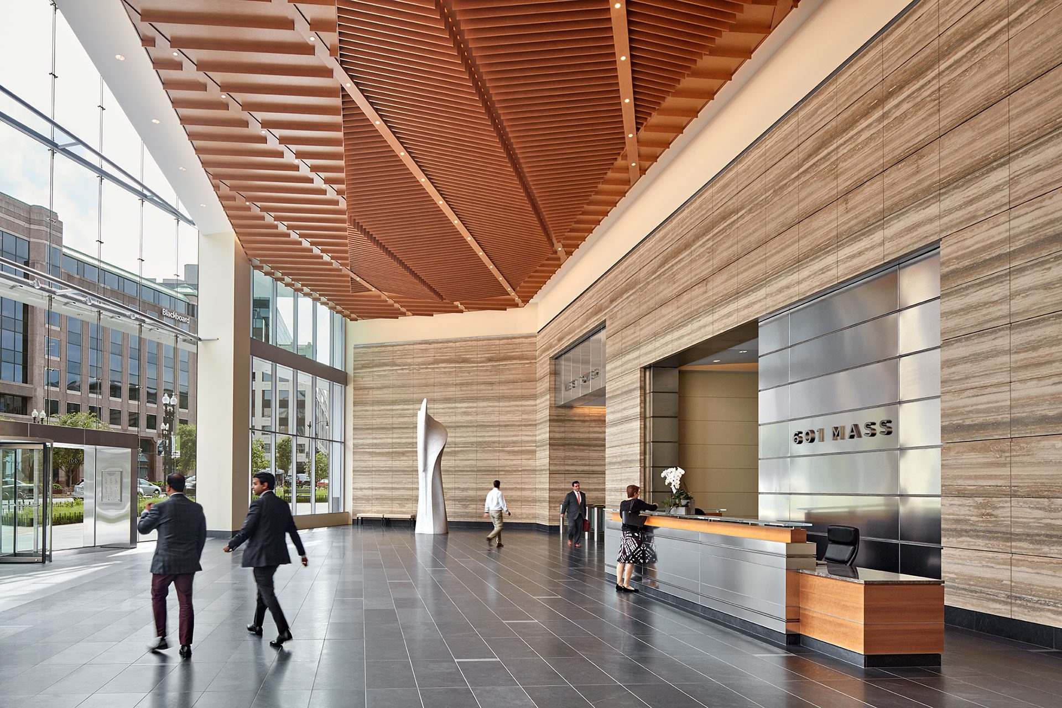

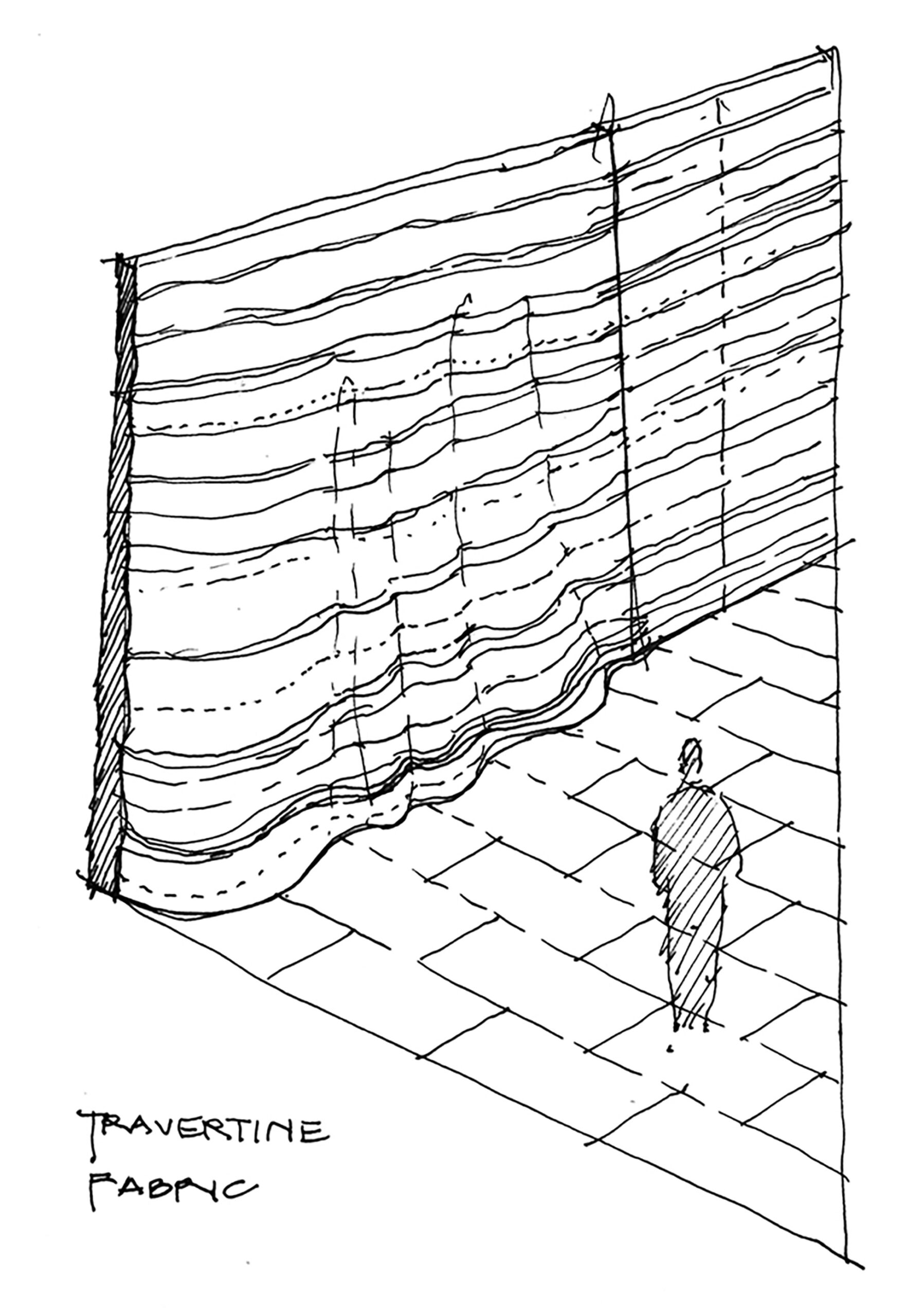
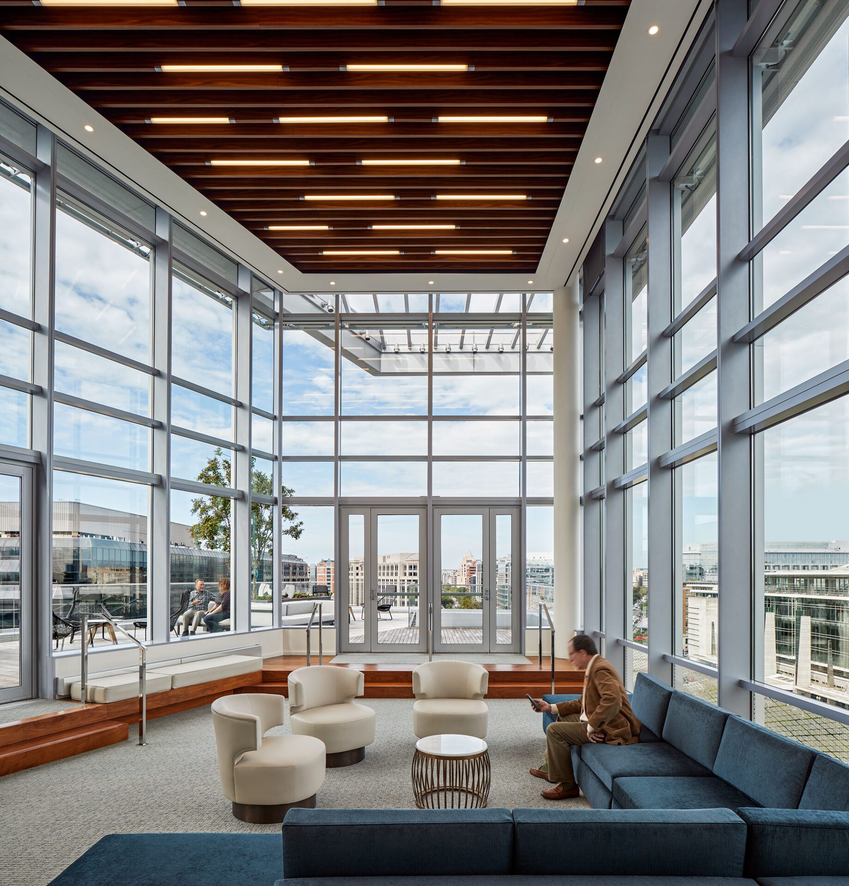
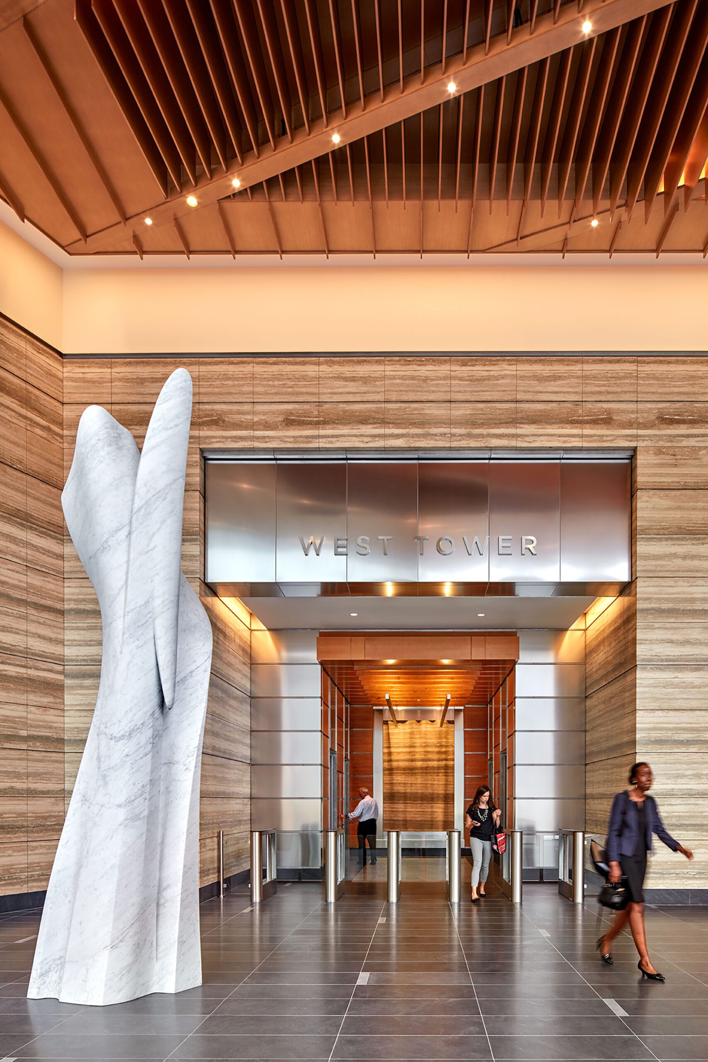
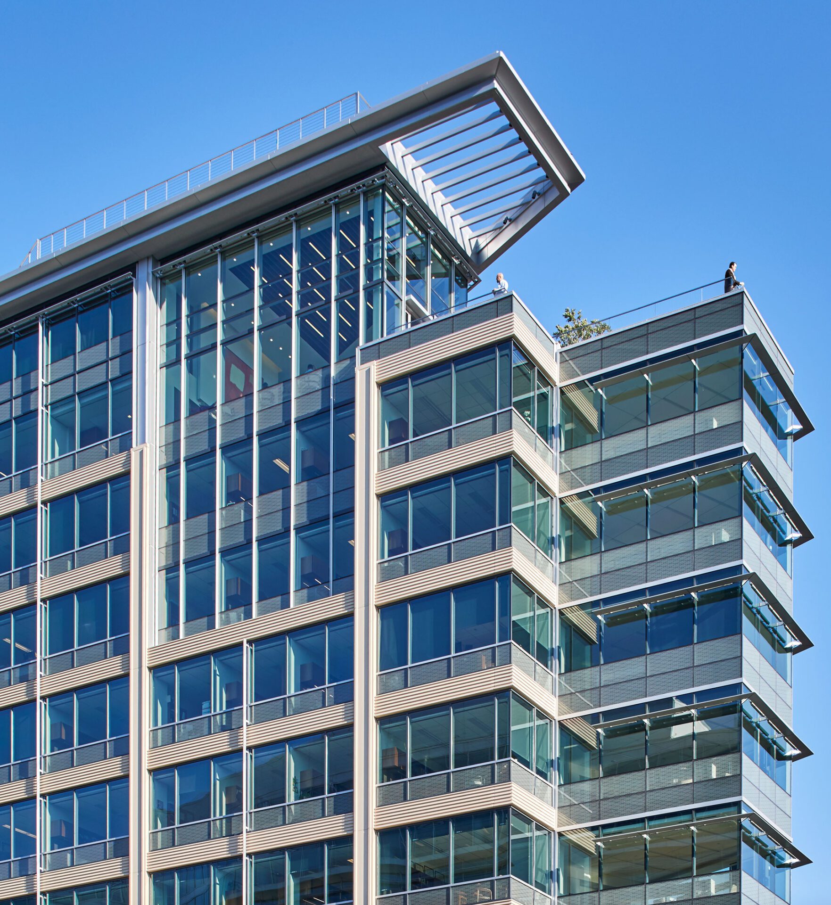
Related Projects
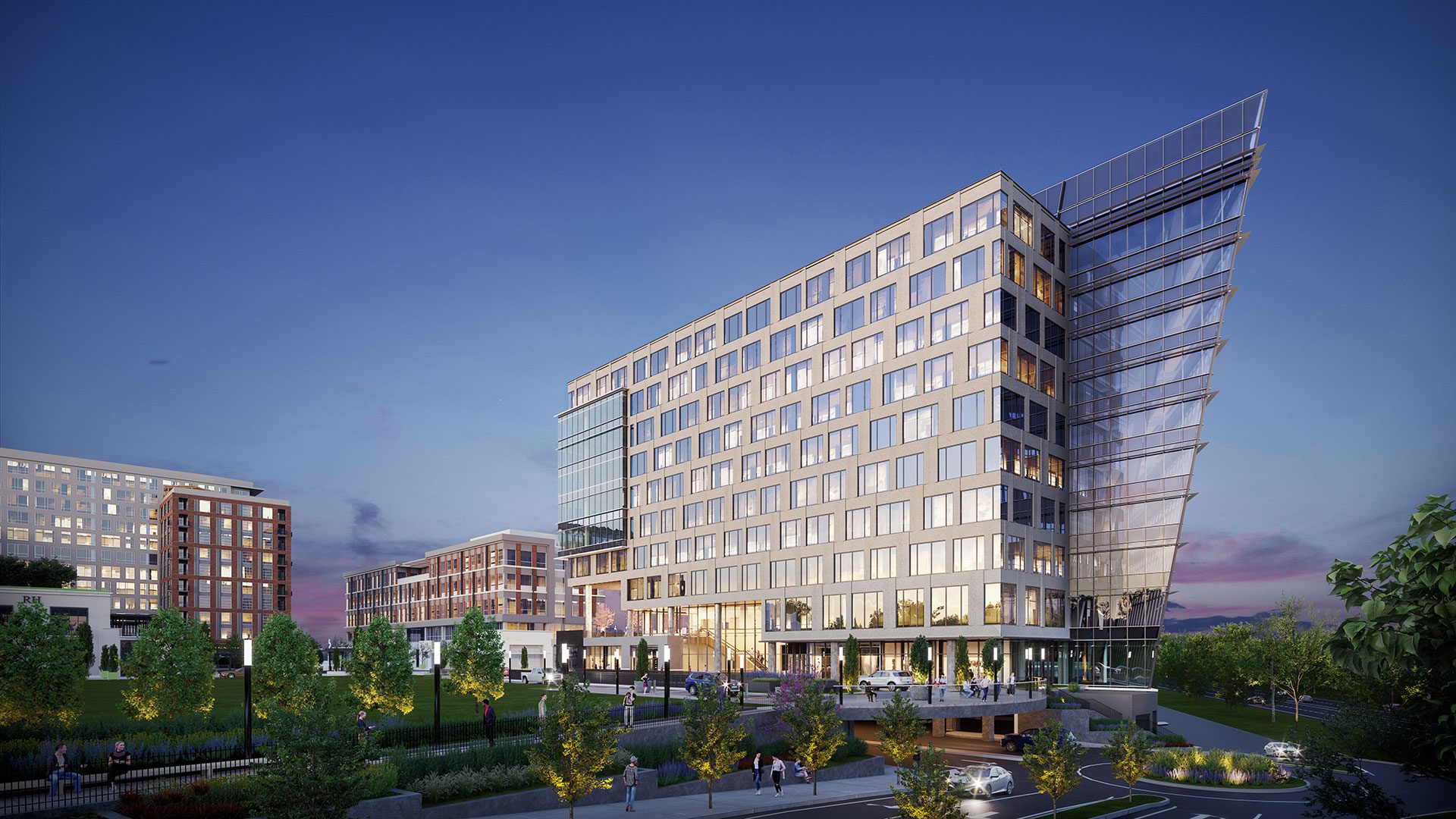
One North Hills
Raleigh, North Carolina
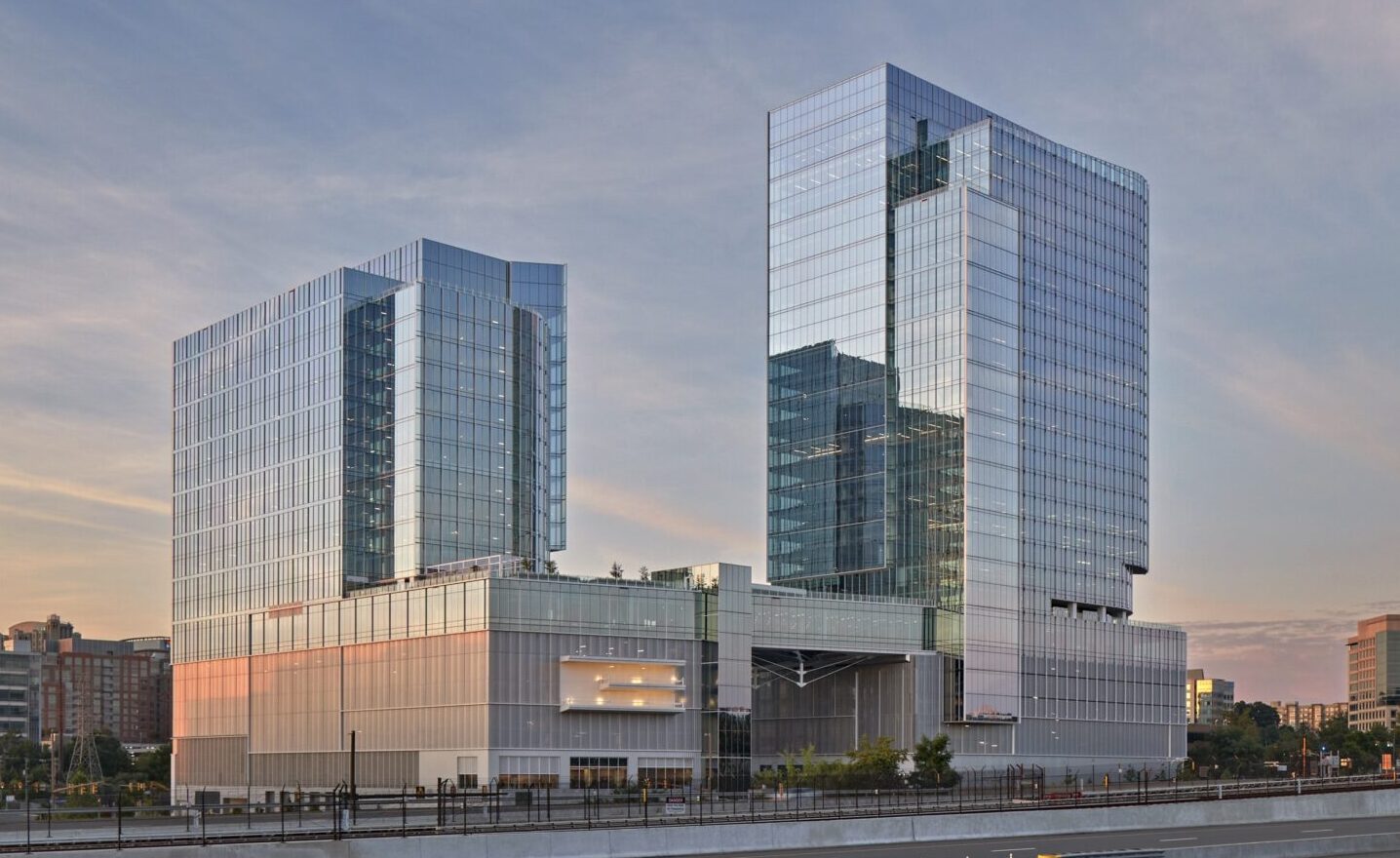
1950 & 2000 Opportunity Way at Reston Gateway
Reston, Virginia



