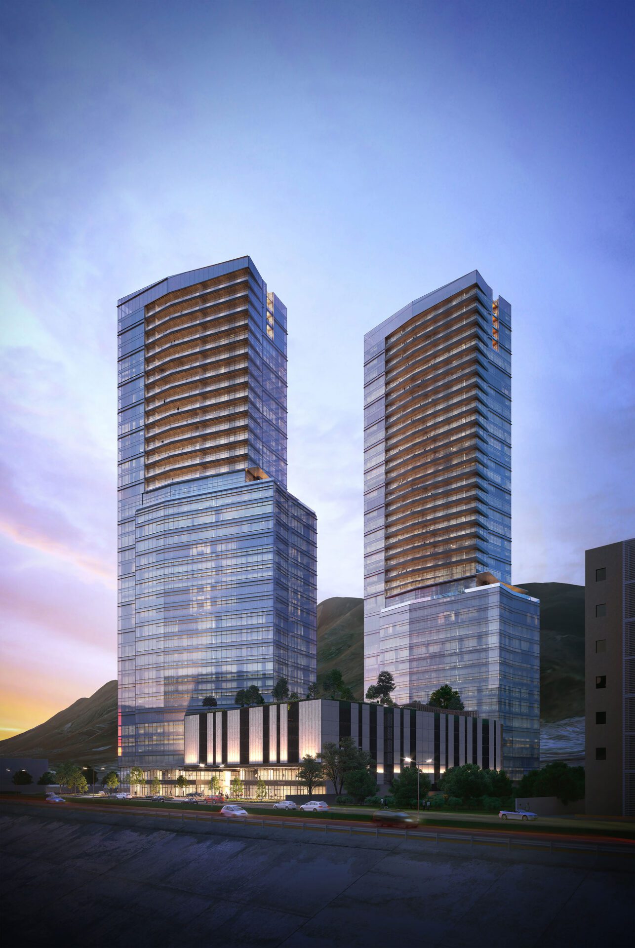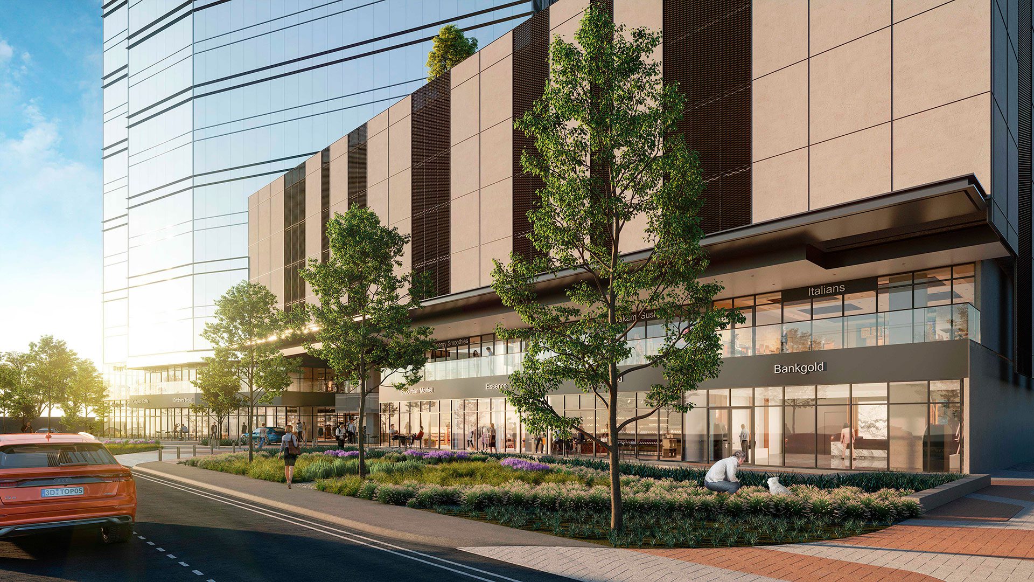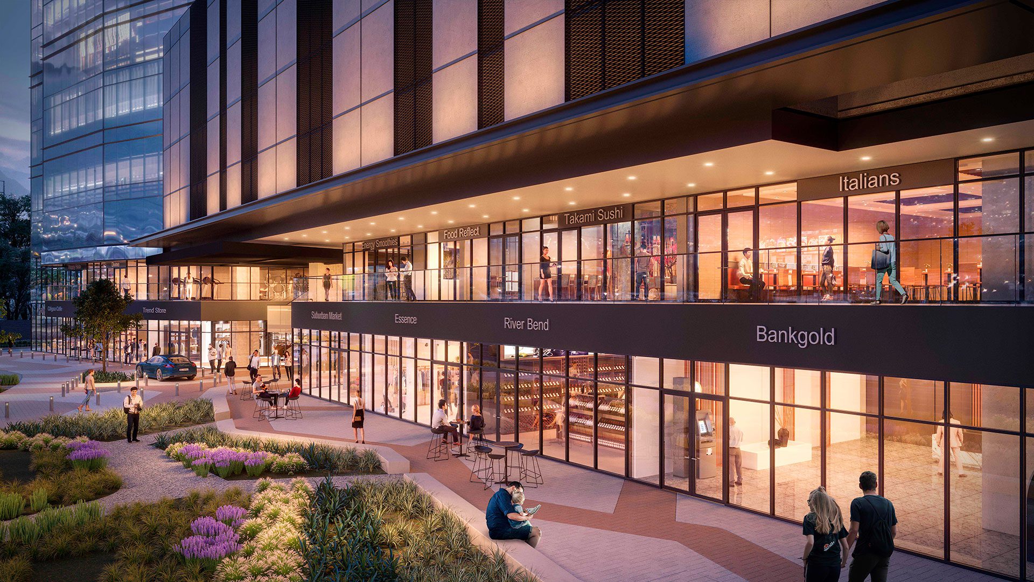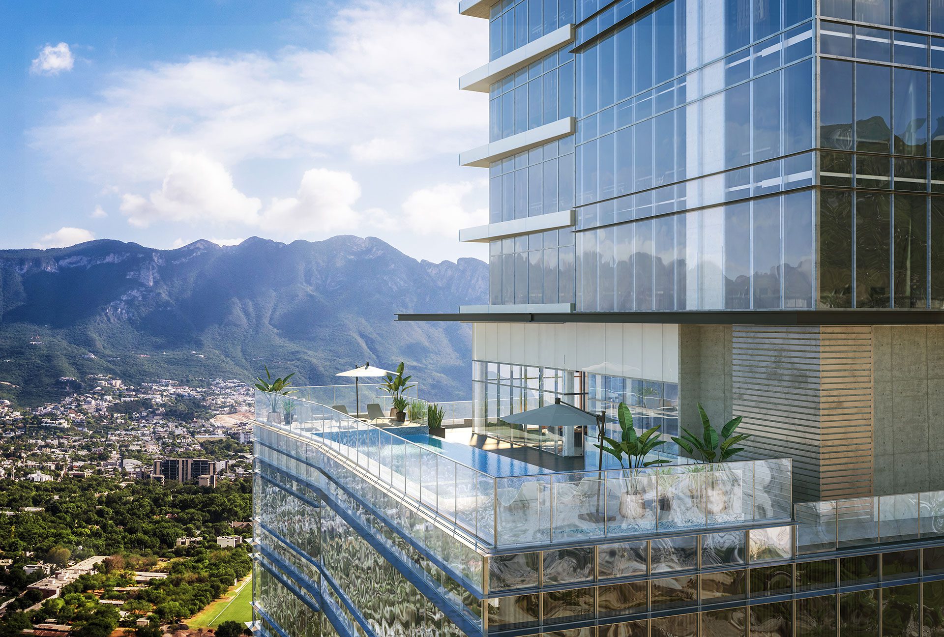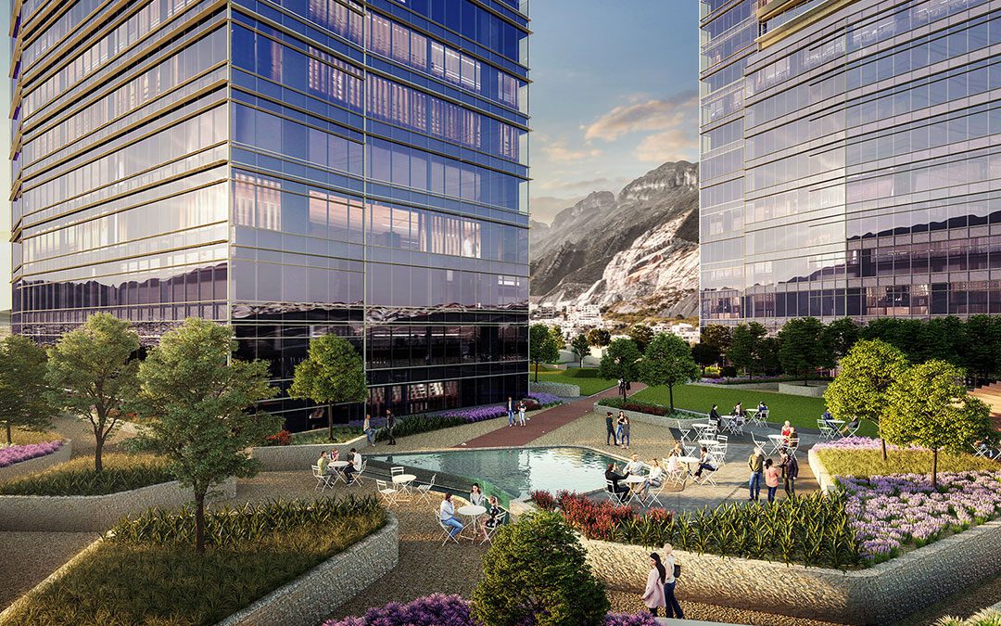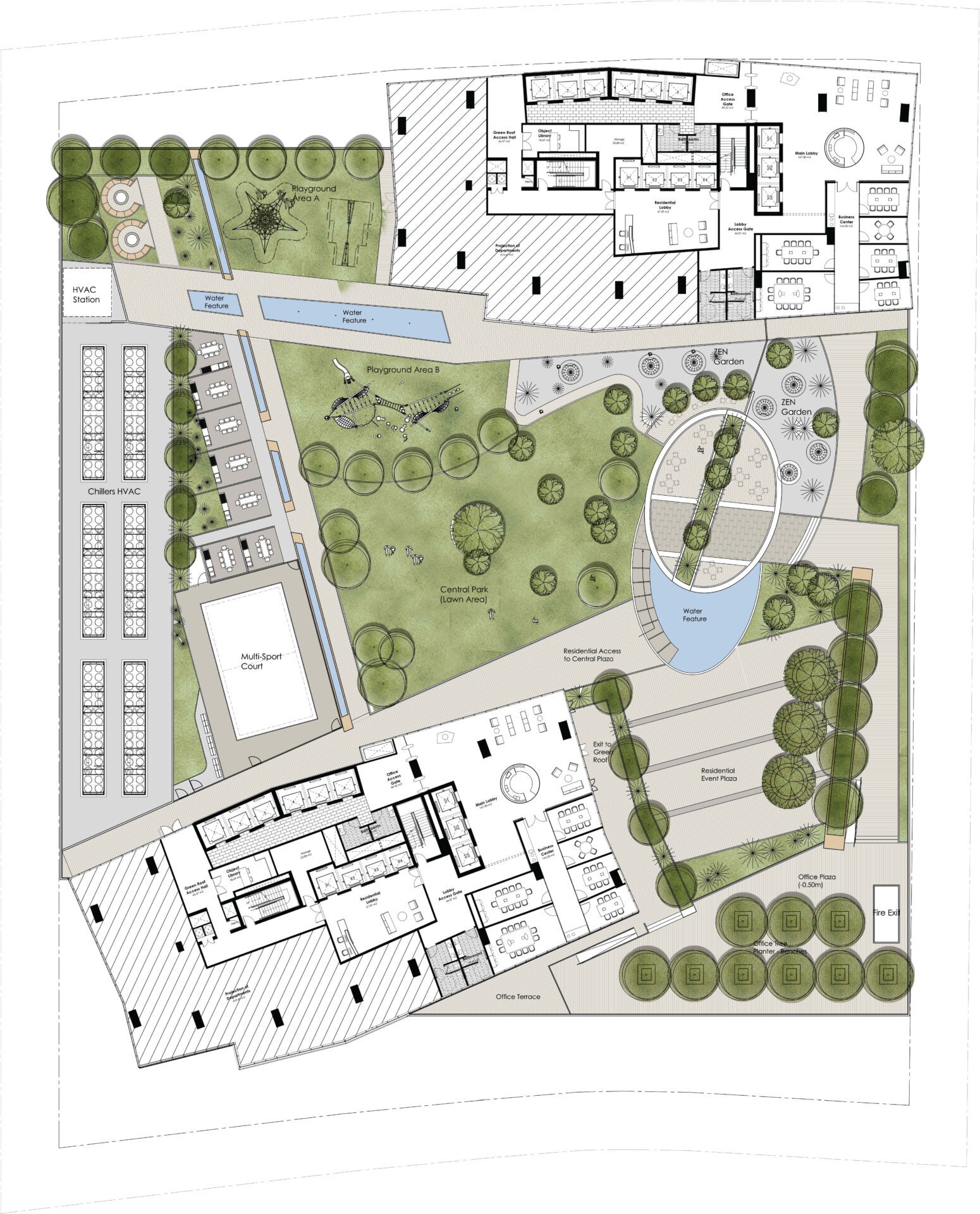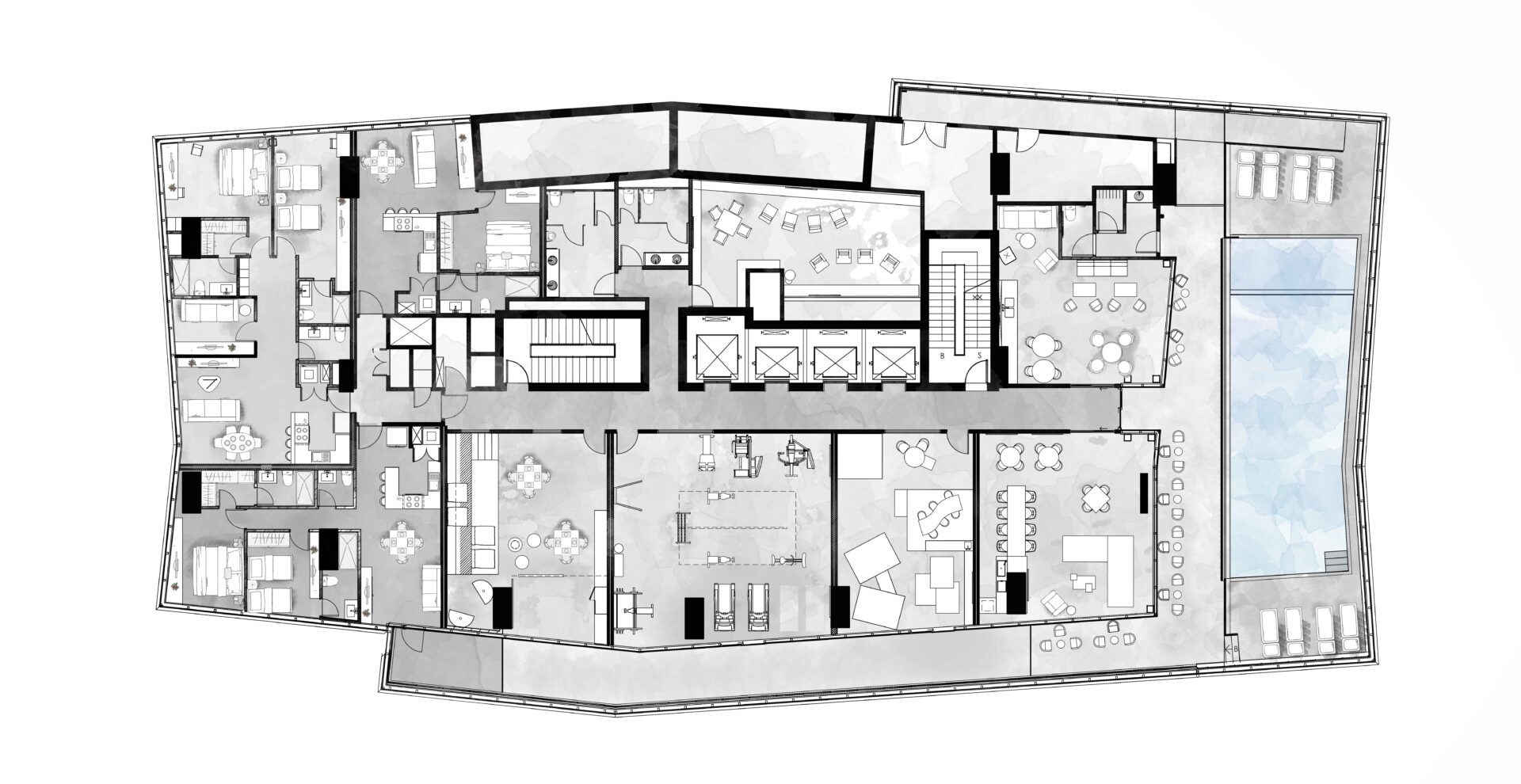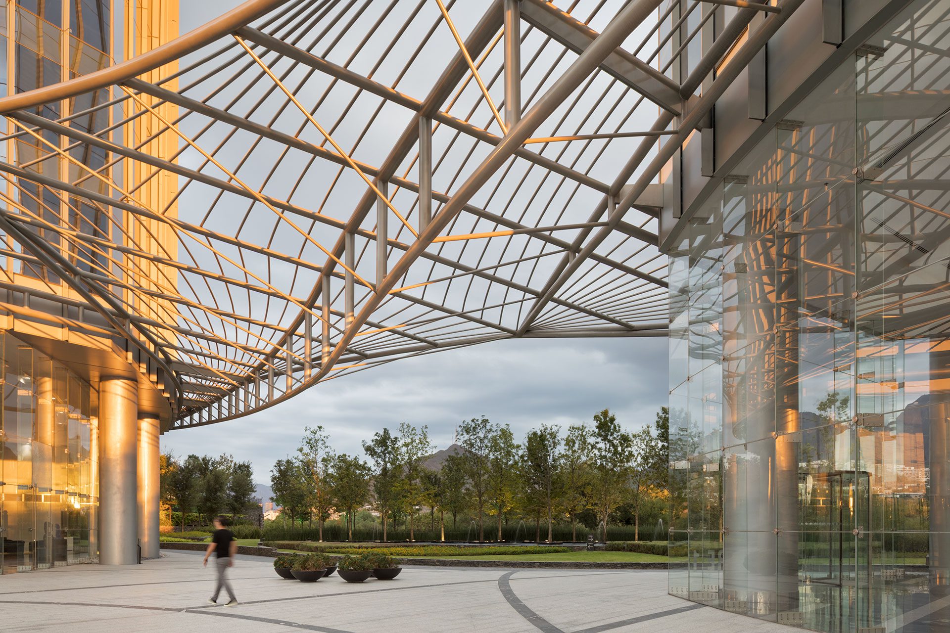Bal’Zac Towers
Monterrey, Mexico
Against a backdrop of the Sierra Las Mitras, Bal’Zac Towers’ articulated forms merge design and function to create a distinctive, highly connected live/work environment. The geometry of the two towers folds to maximize sweeping city and mountain views from all levels. Their angled surfaces rise from a retail and parking base to generous, open-office levels. Above are gracious amenity floors and luxury apartments.
An investigation into native carvings, weaving and artifacts led to the design’s convergence of innovation and local culture. Reflective glass and terra cotta patterning across the building exteriors allow sunlight and shading to present an ever-changing profile in the skyline. The patterning transforms into generous balcony spaces at residential levels. A podium roof garden provides lounge and dining spots, while amenity levels of conference, multipurpose and fitness facilities transition from office functions to residences. At the ground level, the project will join a network of pedestrian pathways and commercial and greenspace development that is connecting and redefining Monterrey’s Cumbres del Valle district.
Size
764,926 sf
285 Residential Units
1,800-Car Parking
