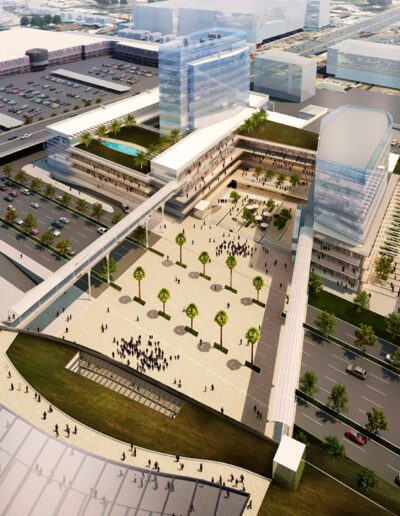Plaza Contry Master Plan
Monterrey, Mexico
The master plan’s primary objective is to create a grand and memorable place in Monterrey—the third largest city in Mexico and a vital center of international commerce. The site comprises two large city blocks bisected by a major vehicular thoroughfare, with an elevated highway serving as an eastern boundary. This strategic crossroads provides critical connectivity to well-known area destinations, making ideas of transition and arrival paramount to the site’s design.
The plan’s design considers the site’s programmatic and density requirements and distributes them in a dynamic spatial composition that juxtaposes vertical and horizontal functions. Two towers are home to a hotel, casinos, offices, retail, restaurants and commercial space. The site’s northern section is dedicated to a lush green park featuring a central sculpted ‘mountain’ that houses a Cineplex and retail shops. Horizontal planes of green garden space occupy elevated plazas and building terraces, providing depth and dimension to the experience of occupants and pedestrians.
Size
1 M sf, 12.35 acres



