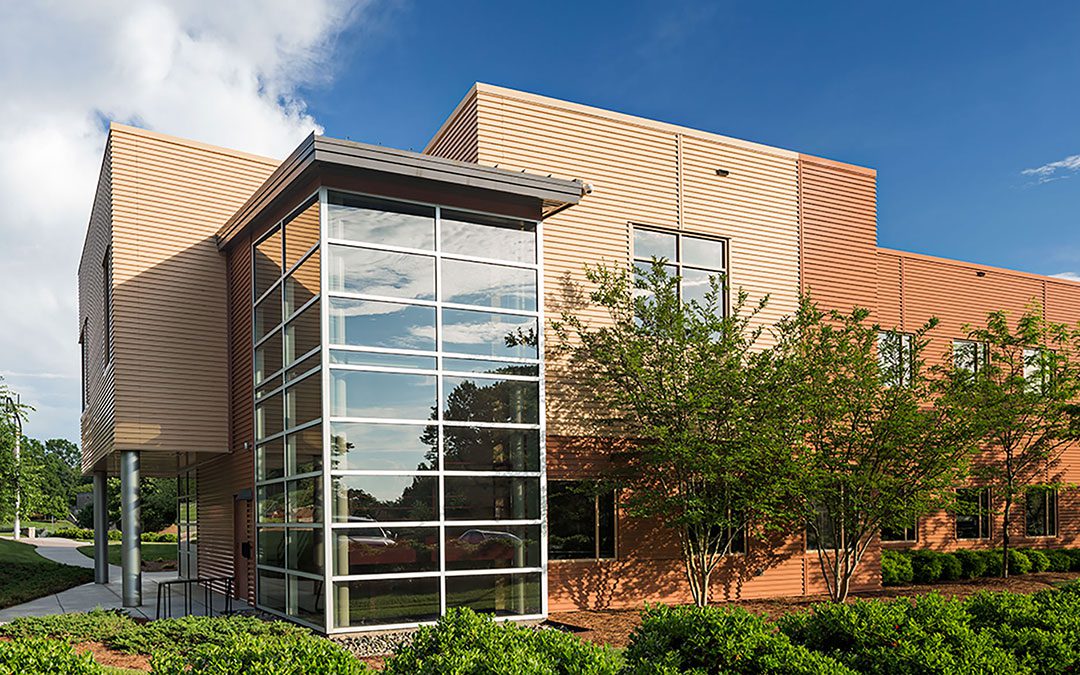Blake hubbard commons, trinity school of durham & Chapel hill
Durham, north carolina
The functions of an outdoor campus quad come indoors to facilitate Trinity’s community gathering needs year-round. Inspiration came from the traditional town hall typology, with cubist form translating the genetics of classical civic architecture for modern functions. This student commons building sits at the heart of Trinity’s campus to provide flexible shared learning, library and co-curriculum areas for devotionals, collaboration, coaching and other activities. The Commons has grown in significance beyond its original purposes, with students, staff and families appreciating it as a space for community, assembly, performances and dining. The library loft’s alternating uses include teaching, study spaces and student lounge areas.
Named to honor the legacy of senior Blake Hubbard, students participated in fundraising to ensure this valued resource will serve the school and its students for generations.
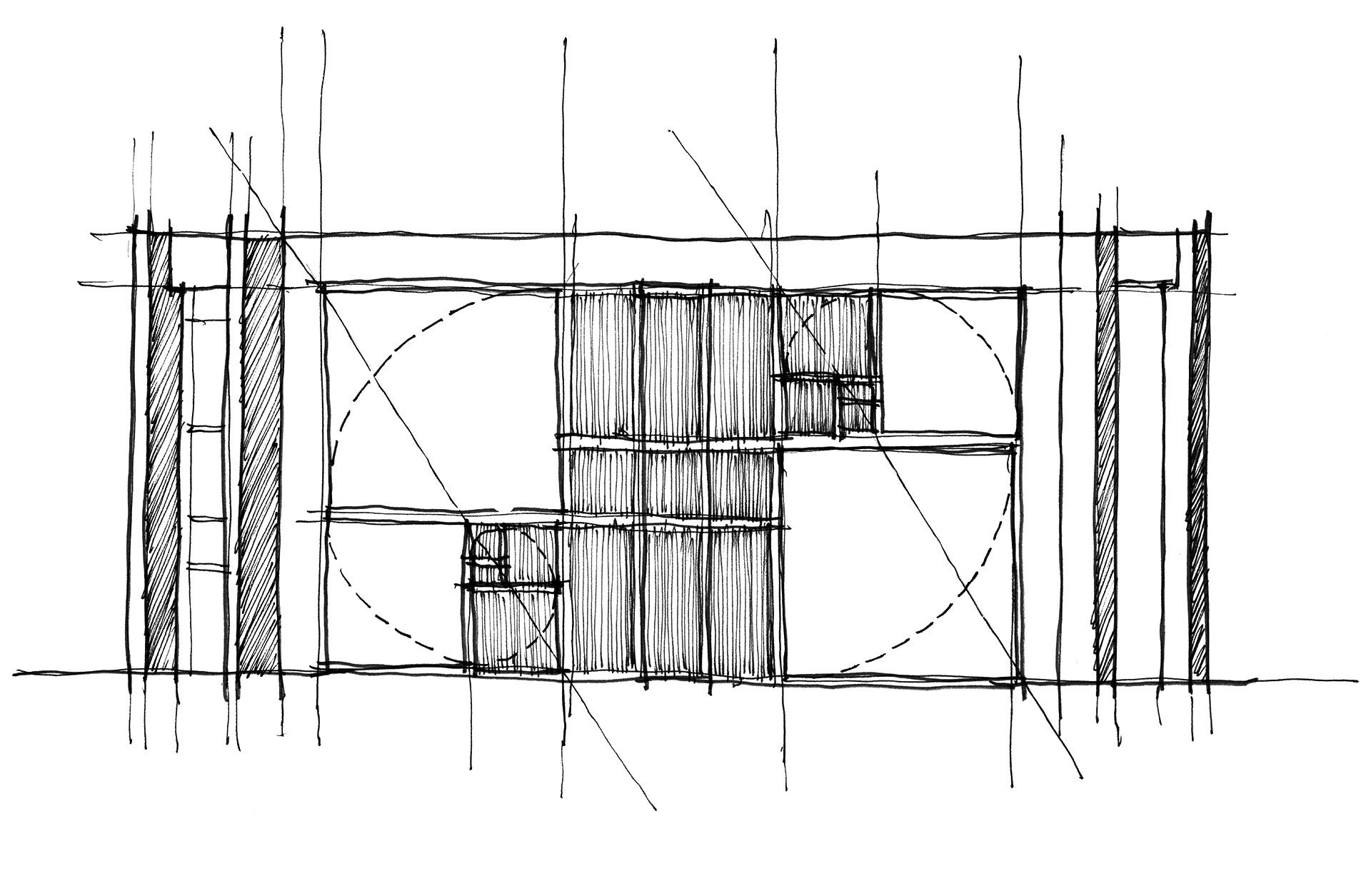
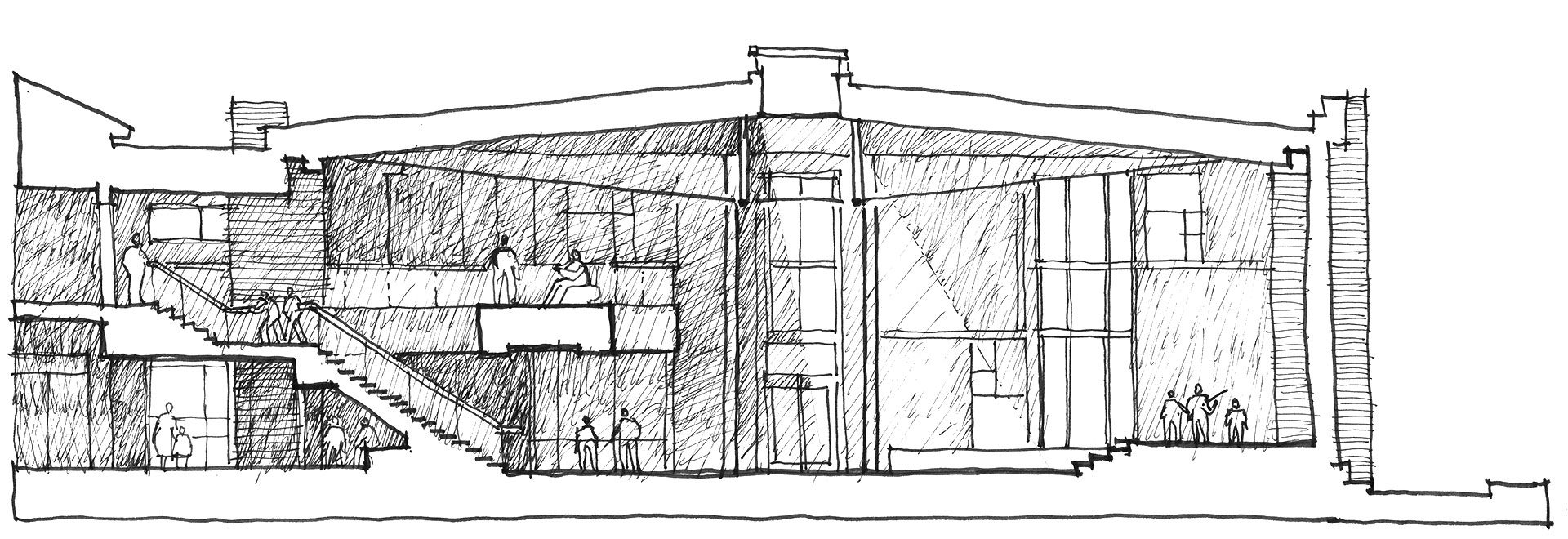
Size
9,000 sf
Completion date
December 2015
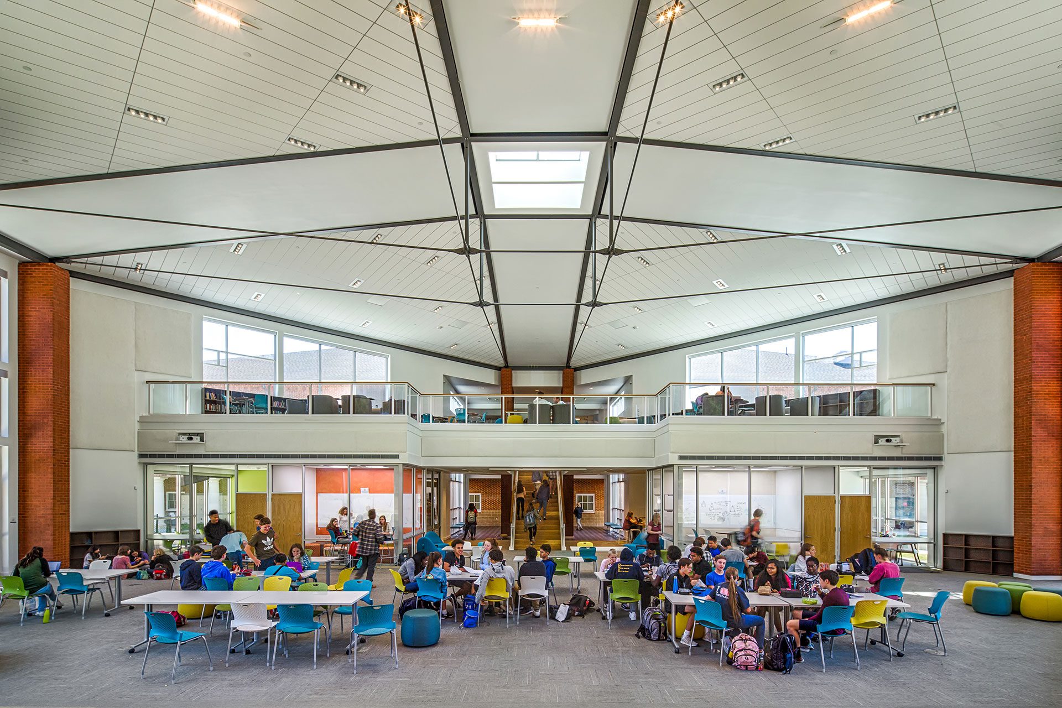
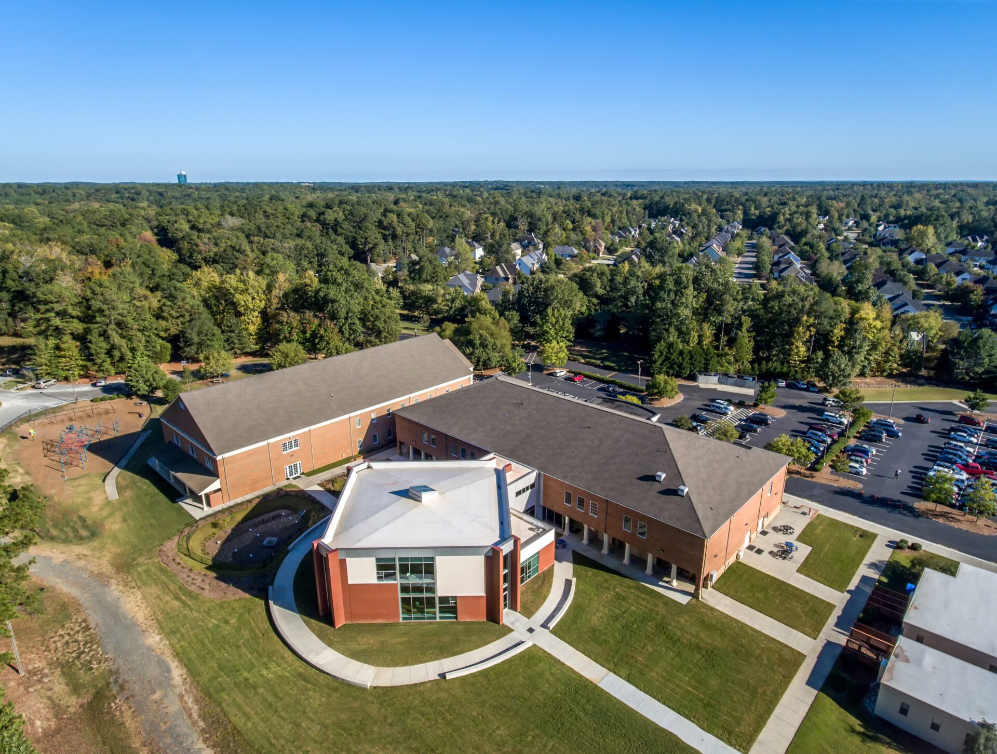
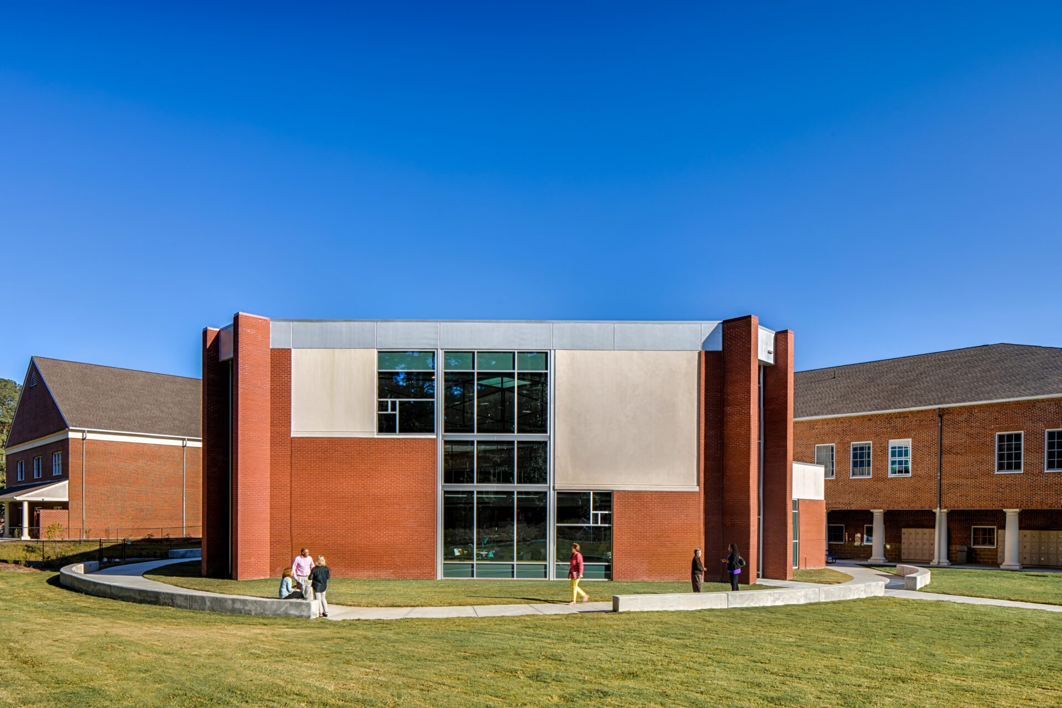


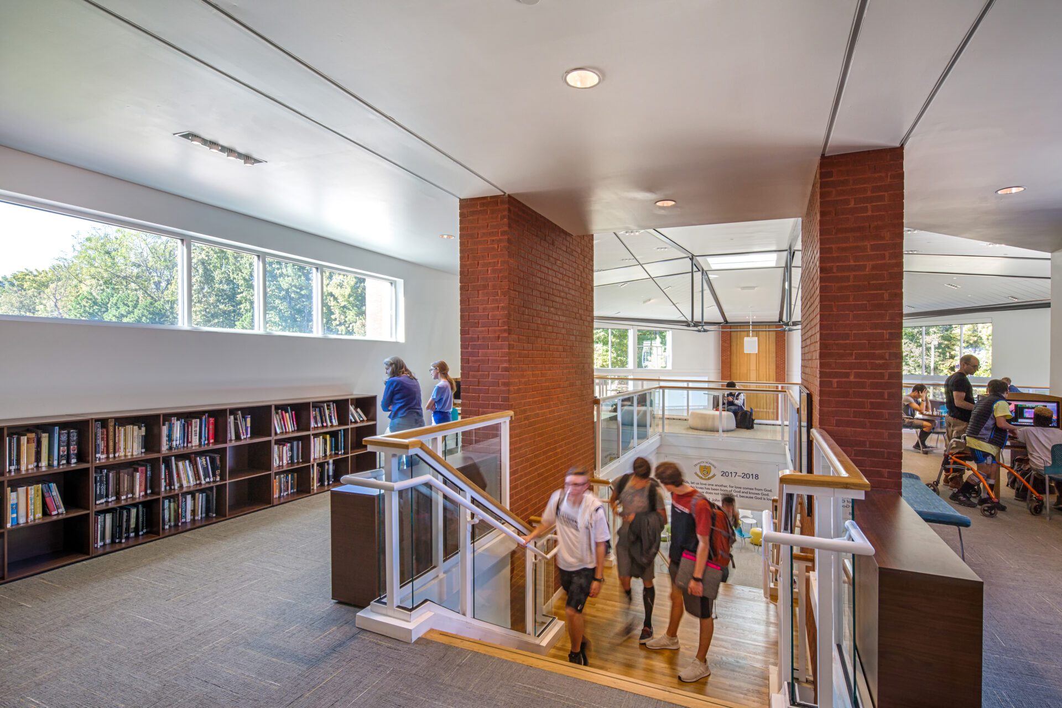
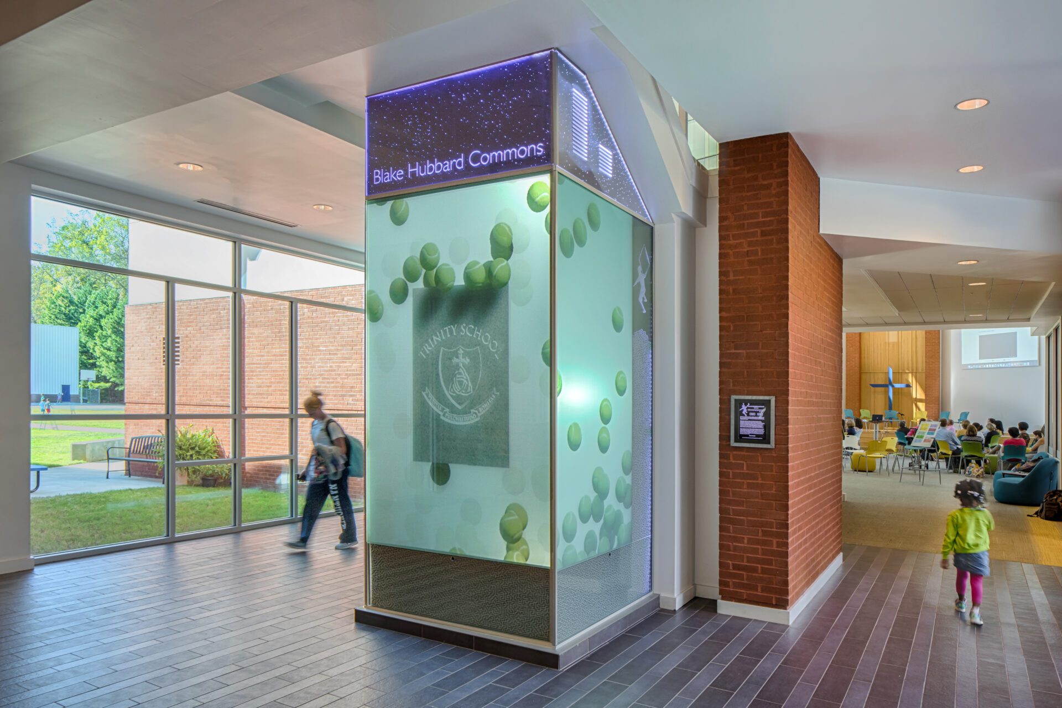
Related Projects

Arts & Engineering Building, Trinity School of Durham & Chapel Hill
Durham, North Carolina
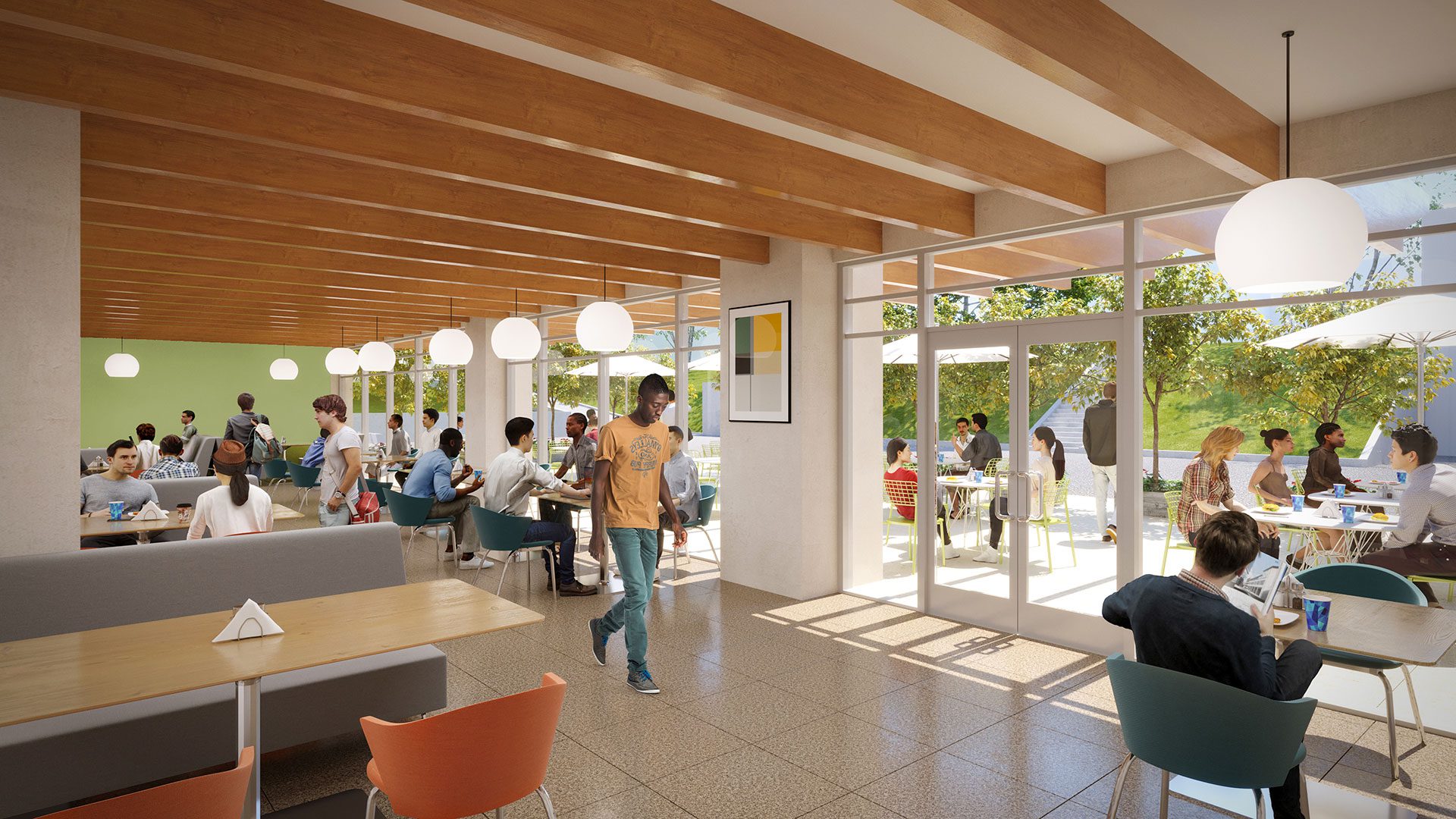
North Carolina School of Science & mathematics Discovery Center
Durham, North Carolina
