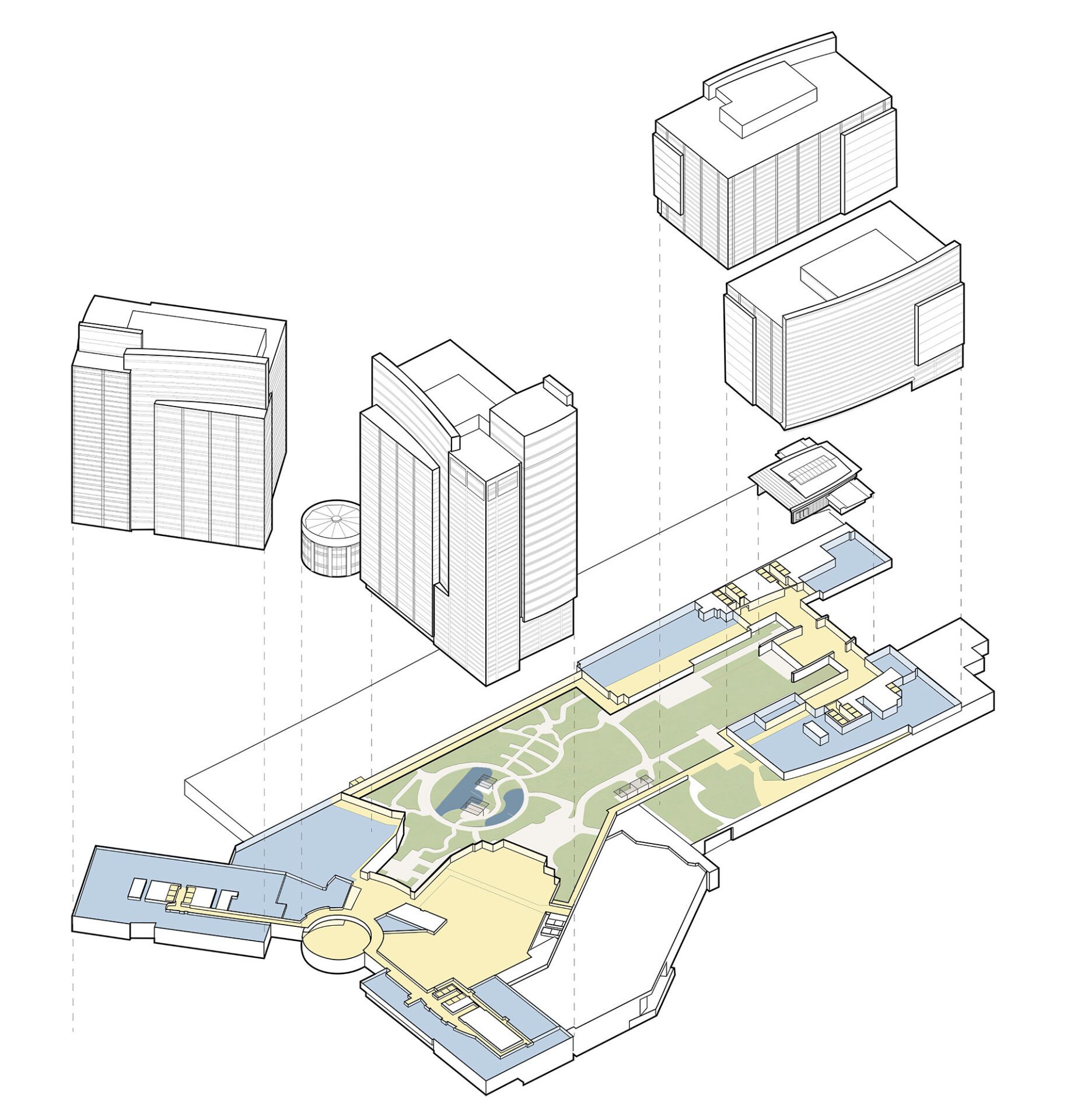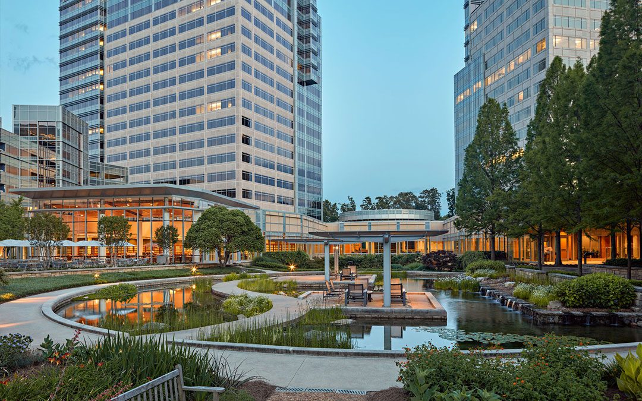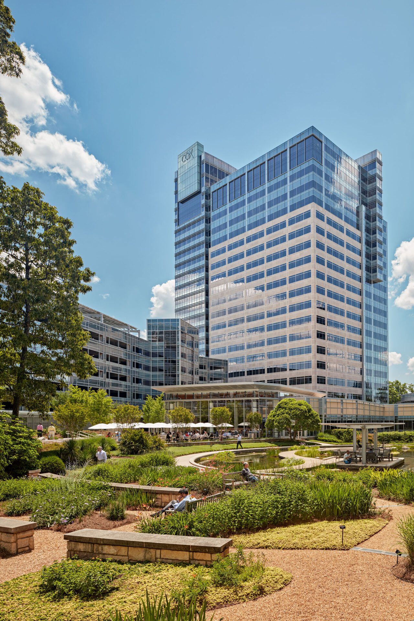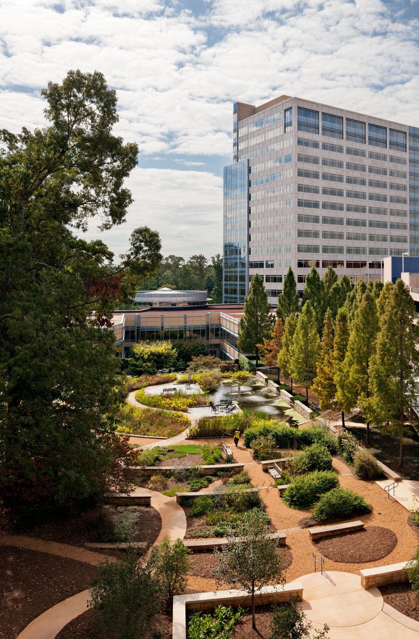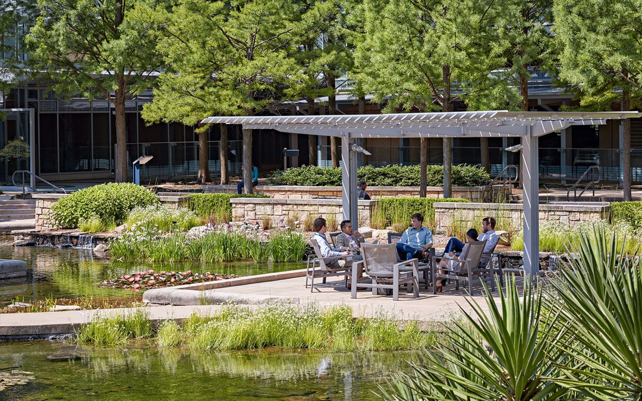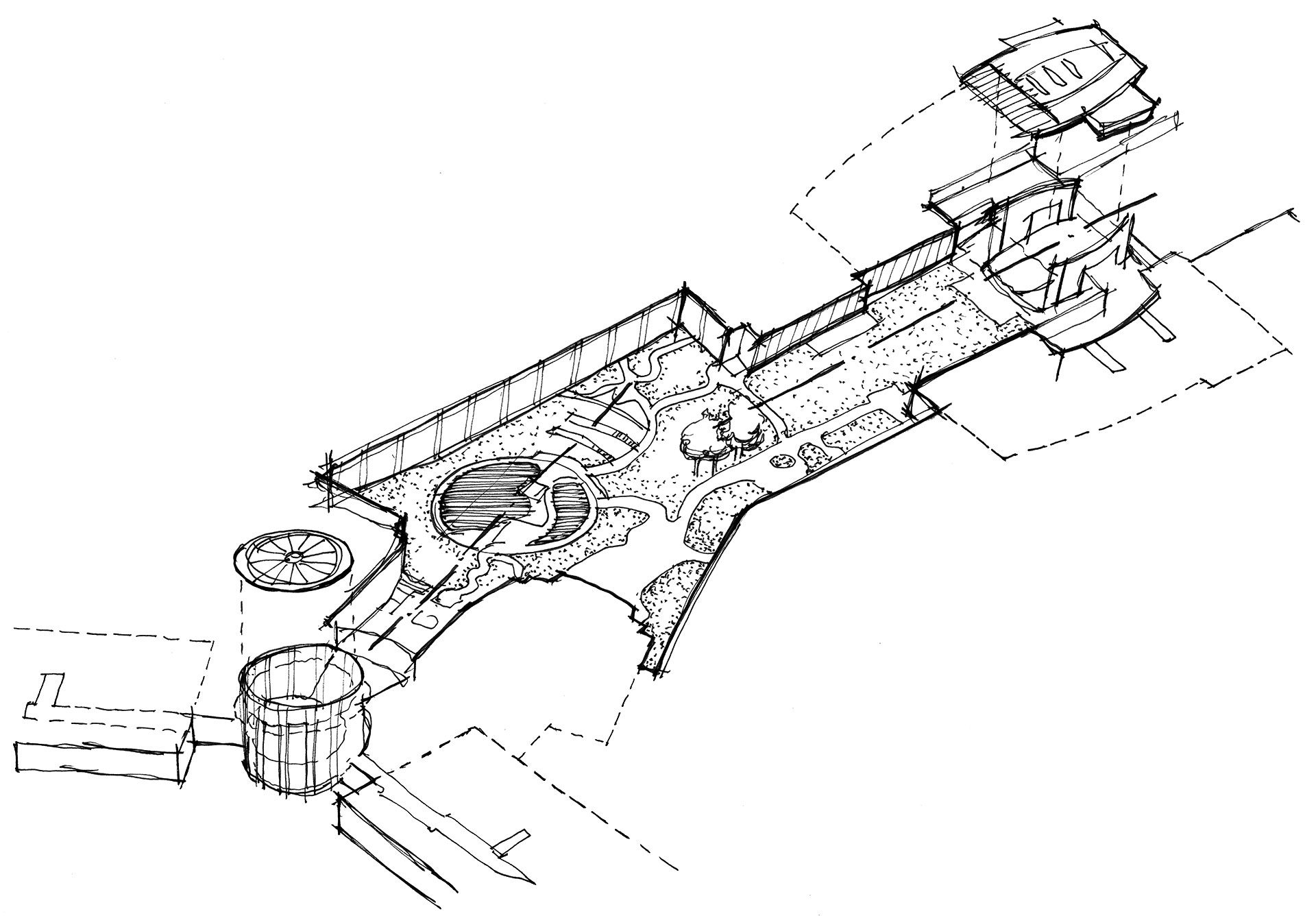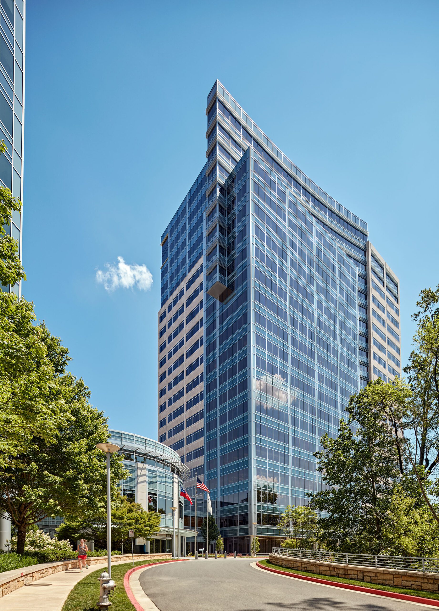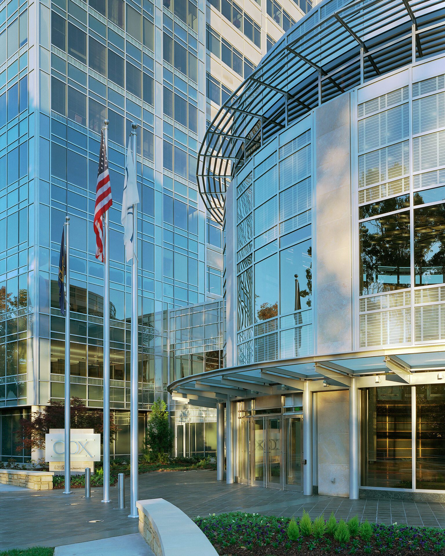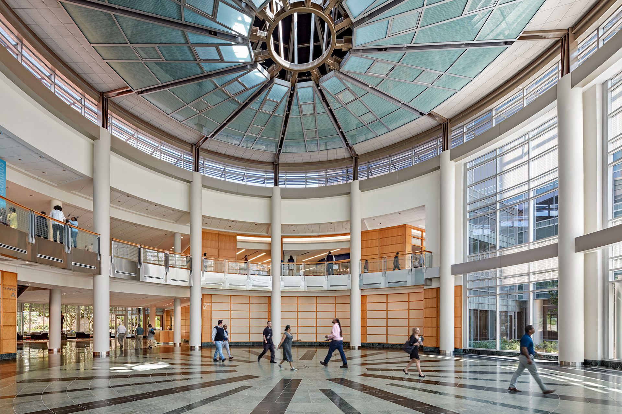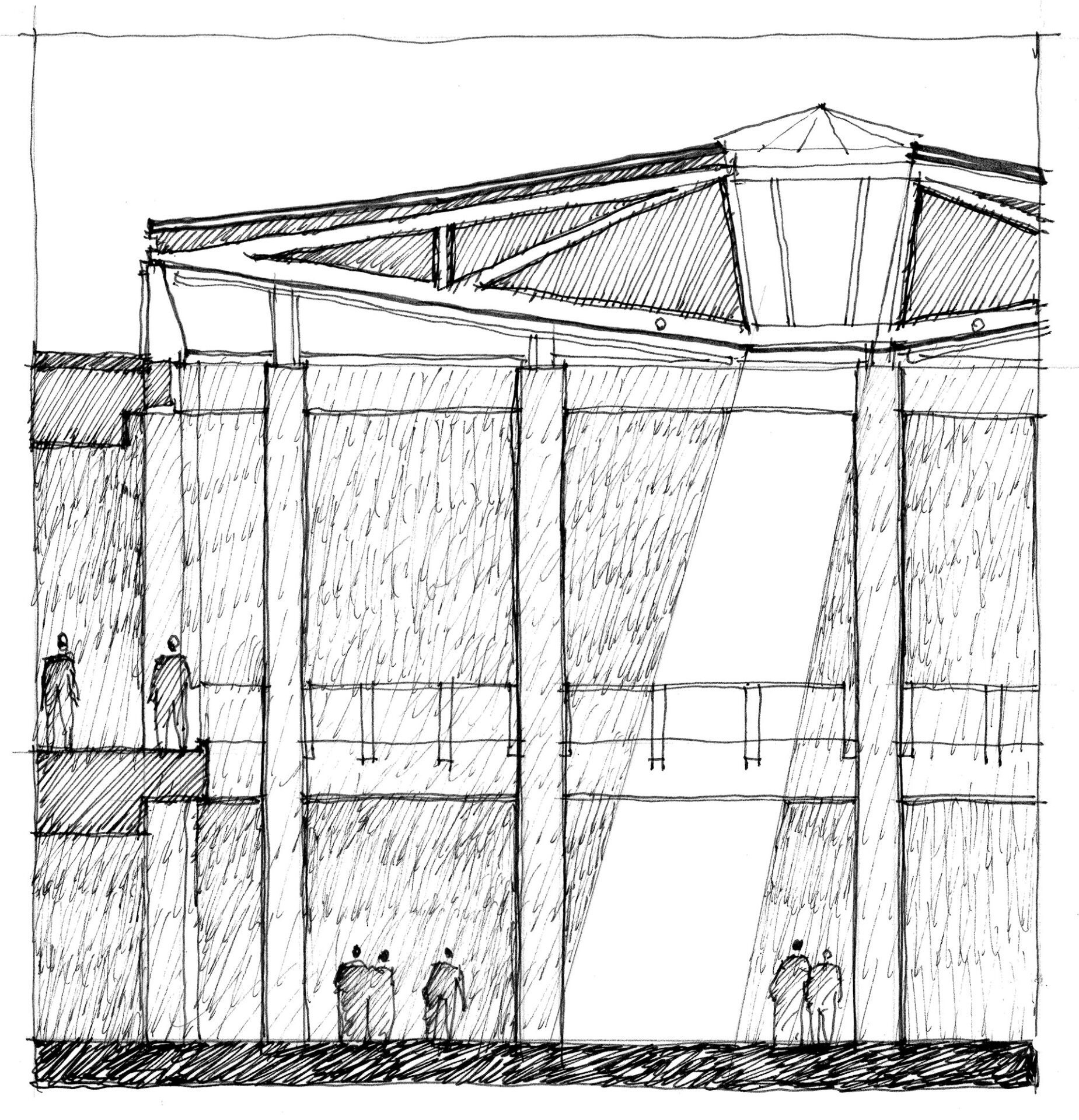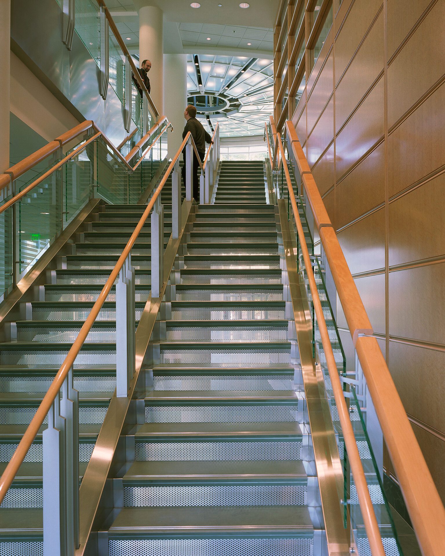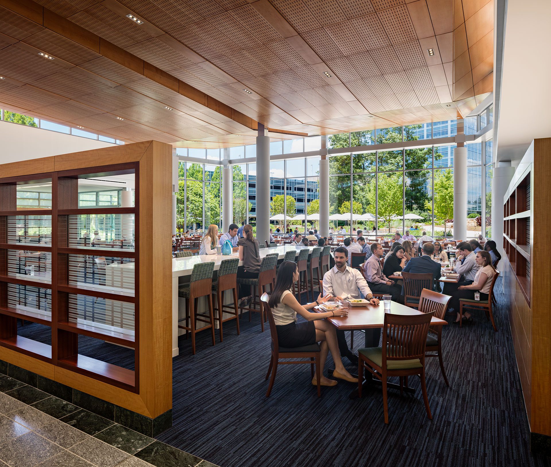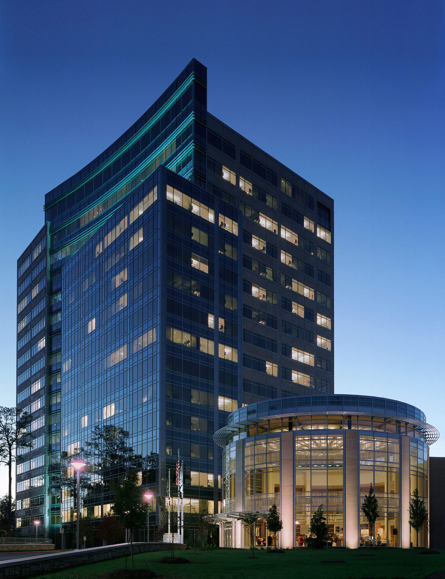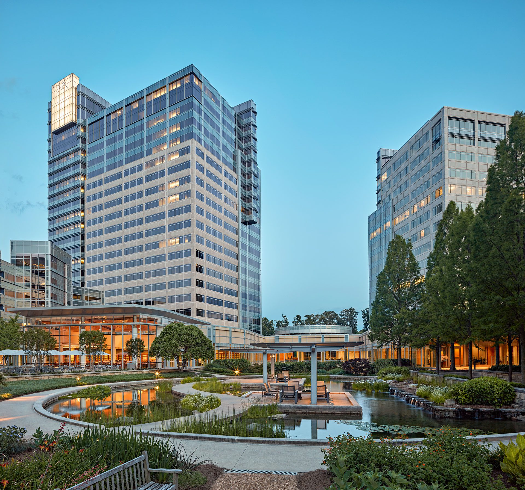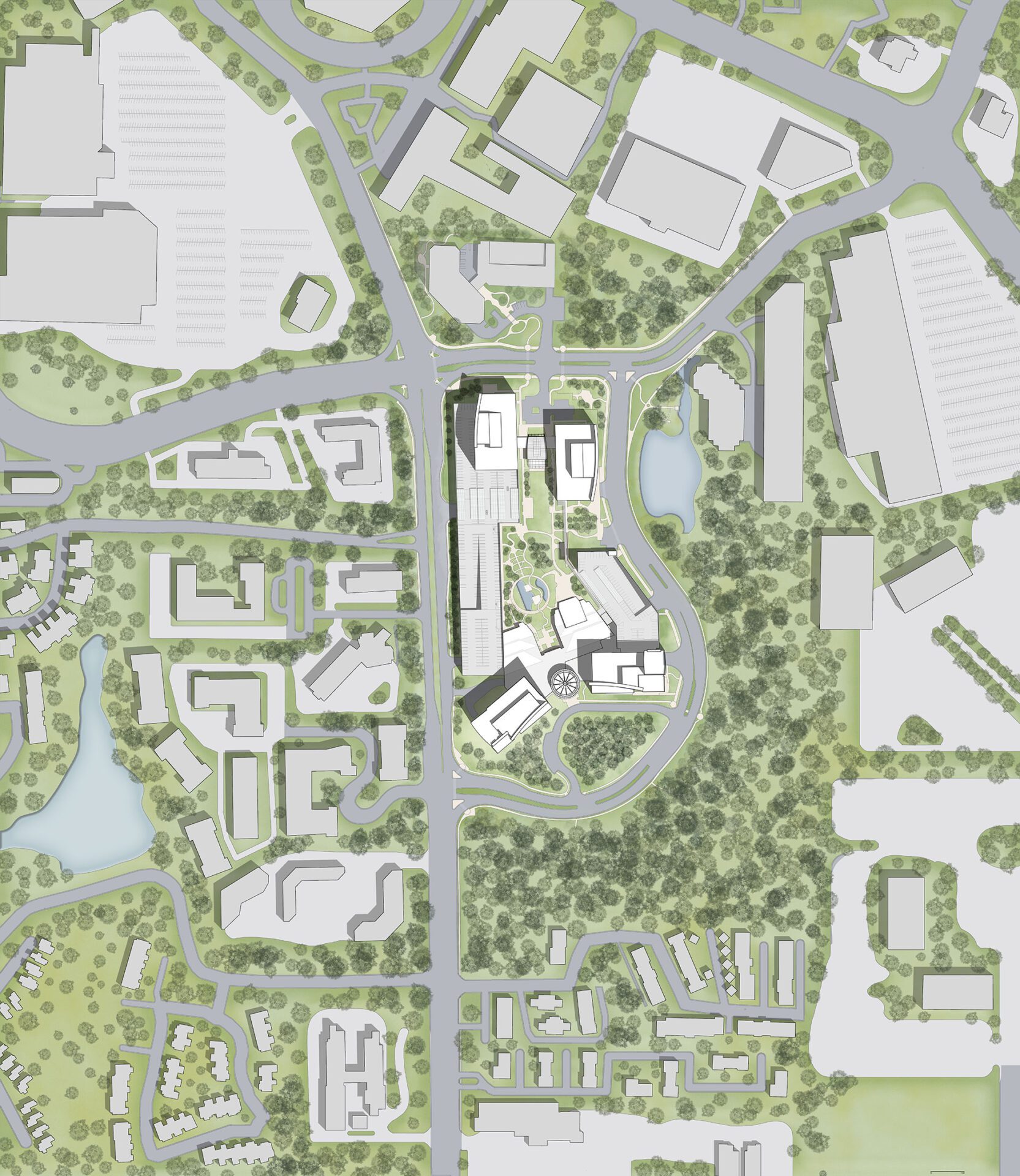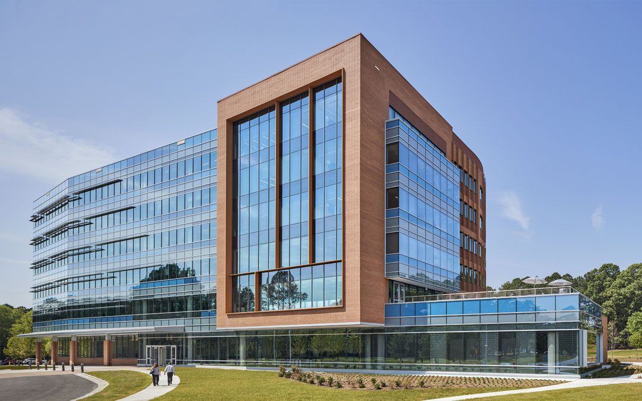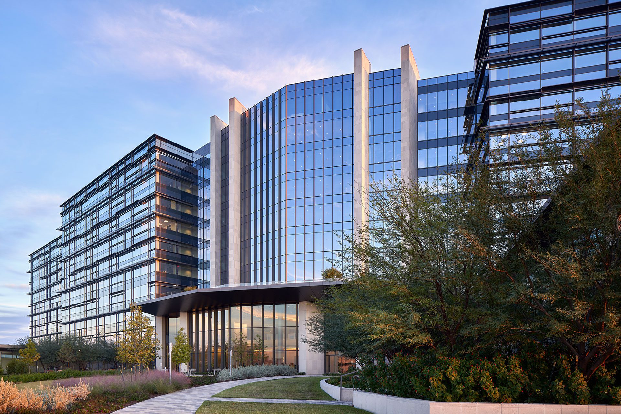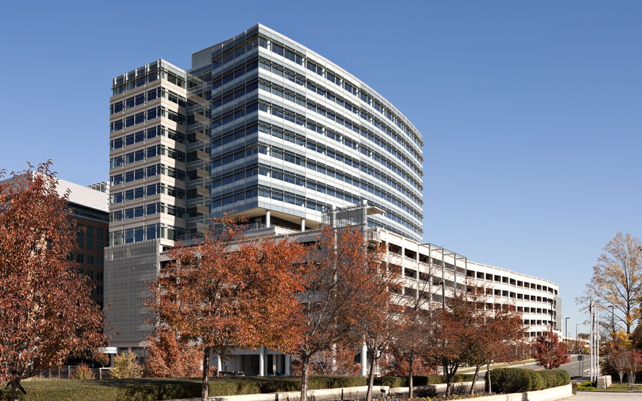Cox Enterprises, Inc. Corporate Campus
Atlanta, Georgia
The headquarters for Cox Enterprises is nestled in a serenely wooded site in an otherwise busy section of Atlanta. The 15-year design effort began with a master plan and included a total build-out of four office towers, three parking structures, and employee support space, including a two-level commons building and an entry rotunda to reinforce the company’s desire for employee interaction. A series of central gardens form the core of the master plan and its complex of buildings. Colored spandrel glass, clear vision glass and expressed aluminum sunscreens echo the high-tech nature of Cox’s core business, while limestone adds a warm natural aesthetic.
The design blends a traditional office environment with 21st century technology and amenities that support and further Cox’s corporate brand of quality and excellence. Key features of the complex include executive offices, corporate offices, a state-of-the-art training facility, a full-service employee cafeteria, a fitness room, conference facilities, and the two-story, pre-function rotunda, along with a museum highlighting Cox’s history and culture. The rotunda has become an unexpectedly active and valued public space, which regularly hosts company and community events.
The pedestrian friendly campus includes lavish gardens, terraces and walking paths between buildings that enrich the daily experience of employees and provide alternatives spots for working and meeting outdoors.
