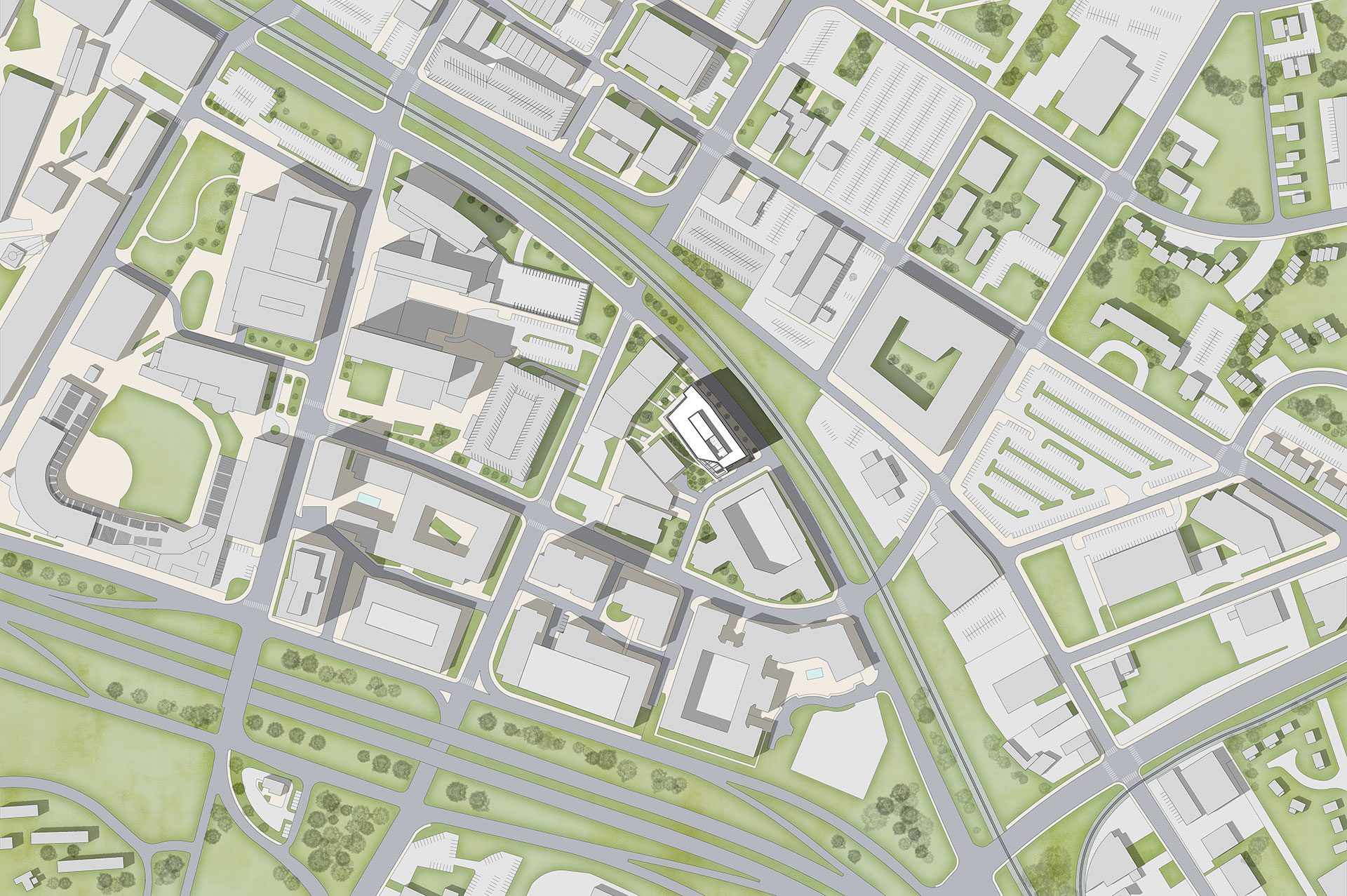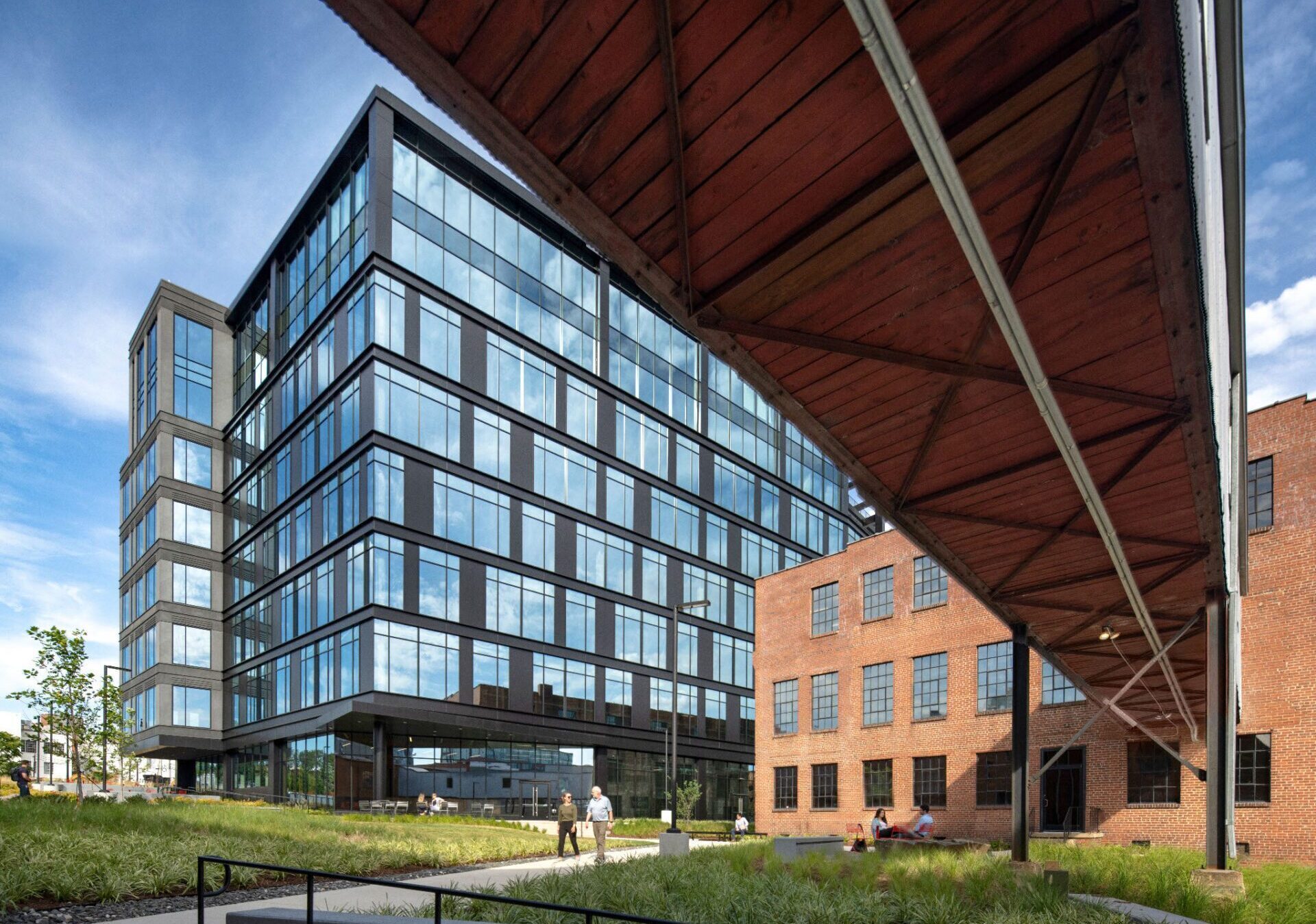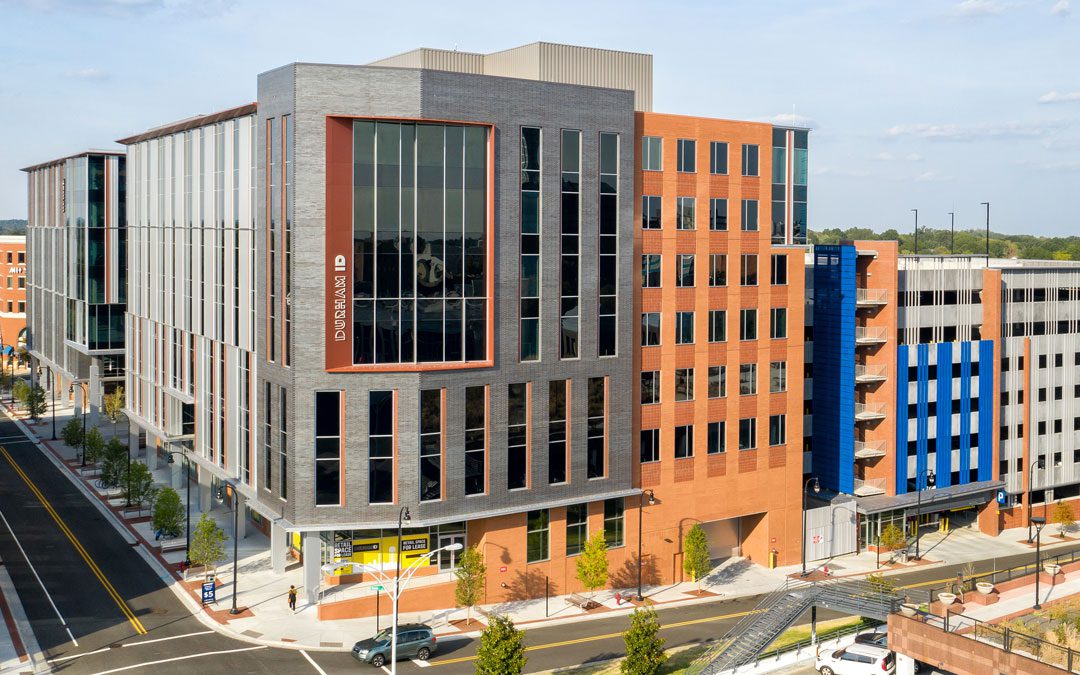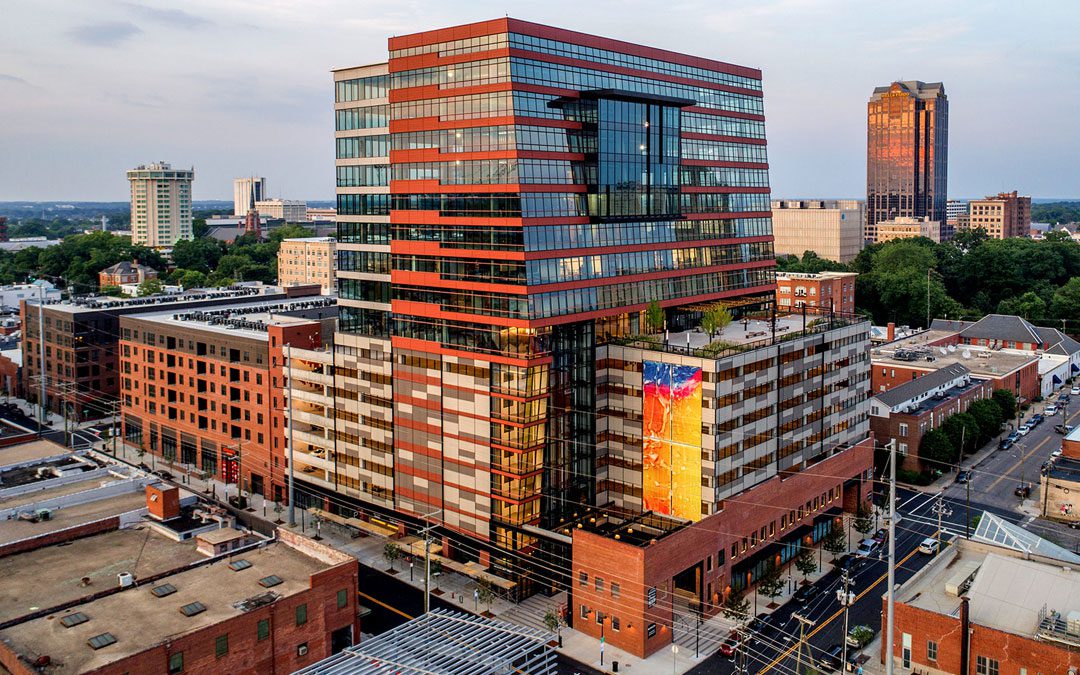The roxboro at venable
Durham, North Carolina
A revitalized warehouse district, once used for tobacco storage in the early 1900s, is home to this eight-story Class-A office and Life Sciences building. To reflect the historic context, the design echoes its industrial heritage with patterned structural bays and dark window mullions. The northern façade is designed and engineered with precast materials to deflect train noise, while the generous framed openings allow for sweeping city views of downtown Durham. In contrast, the southern façade, clad almost entirely in glass, opens to an inner courtyard that connects to the larger Venable Center campus, a mixed-use project with a ground floor fitness center within the building, 200 apartments and covered parking immediately adjacent to the office building.
The ground floor lobby is situated between two existing buildings to create an intimate courtyard and provide a central hub for the Venable complex. This hospitality-oriented space includes comfortable seating and intimate lighting to create a warm environment. The lobby’s booths occupy a stepped platform along the north edge to provide a flexible spot to touch down and collaborate with coworkers or meet with clients throughout the day. Floor-to-ceiling windows look out onto the courtyard. At night, the glow of the lobby will create a warm and inviting backdrop to courtyard events. A rooftop terrace facilitates social interaction for office tenants. A second rooftop terrace sits next to a small conference center.
Size
202,000 sf
Completion date
February 2021












