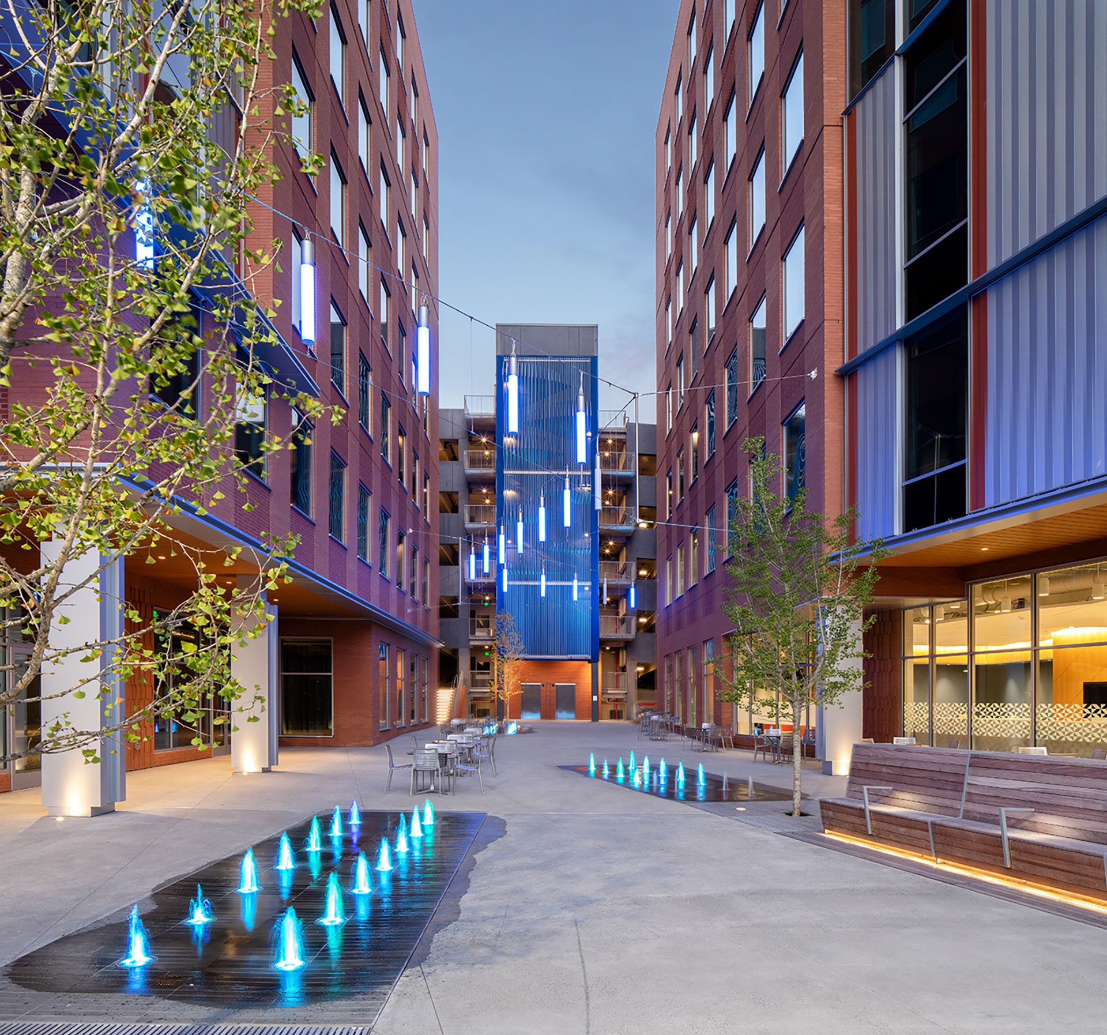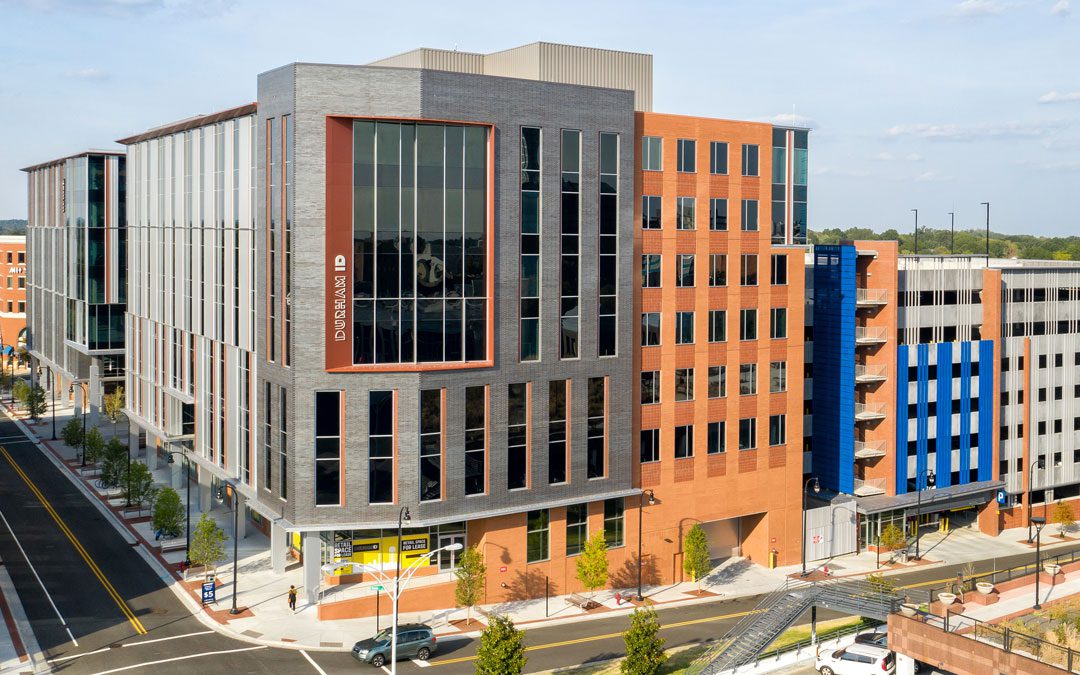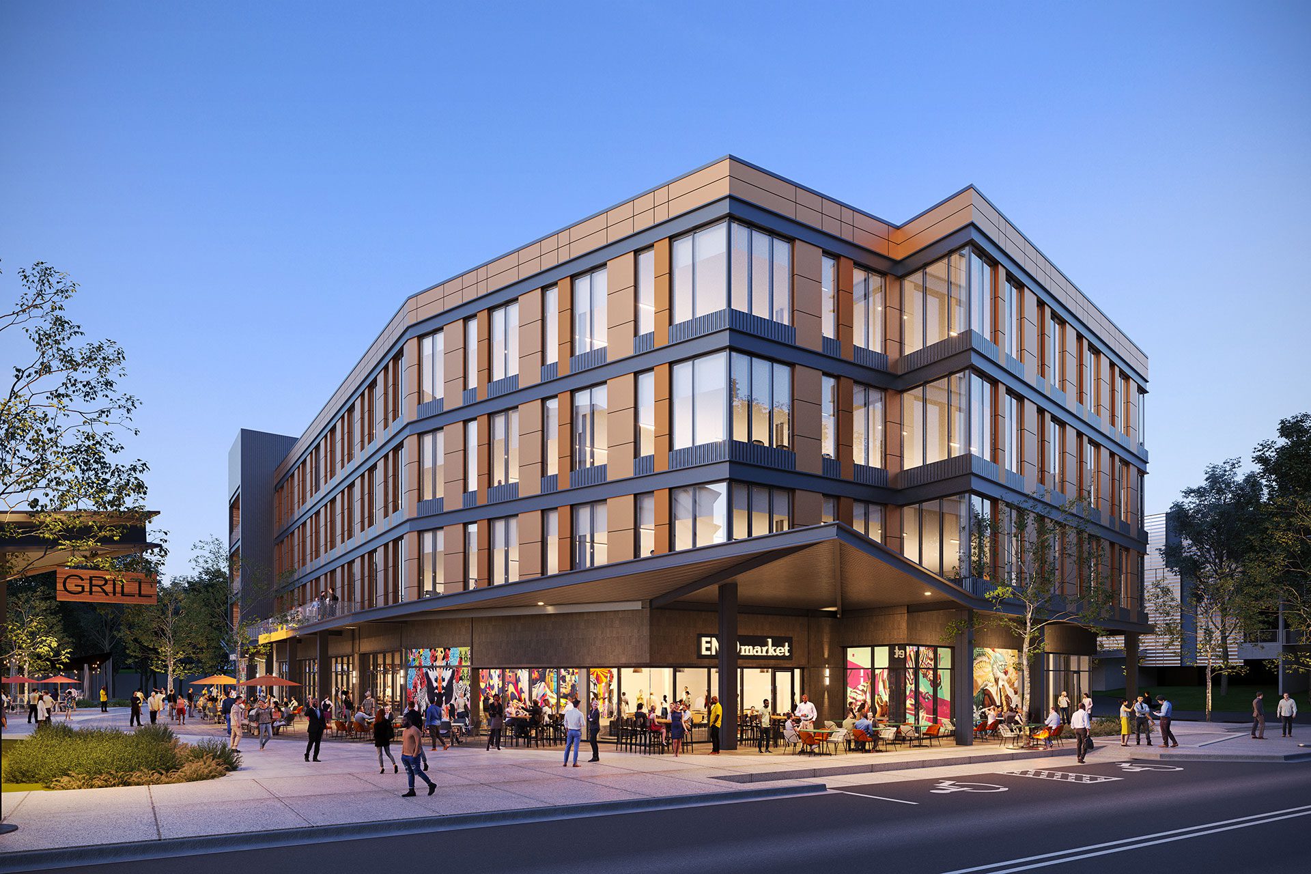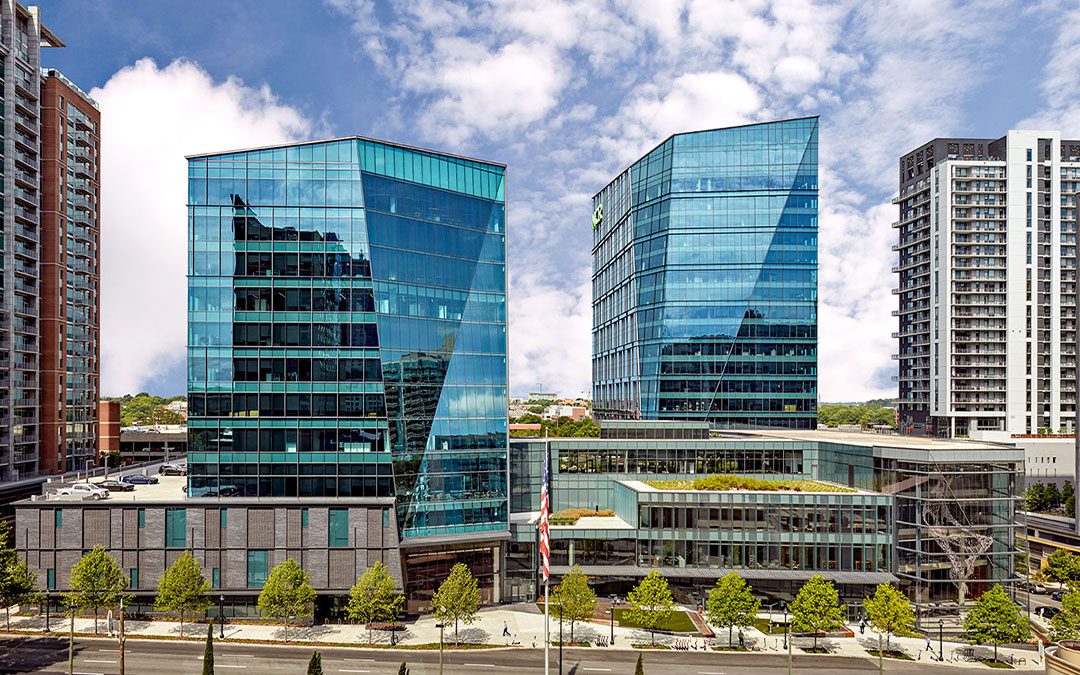Durham.ID
Durham, North Carolina
The City of Durham’s vision to diversify the area’s economic development included creating an iconic ‘gateway’ project to attract innovation-oriented companies. The resulting Durham.ID is a complex of two 7-story mixed-use buildings and a screened 8-story public parking deck that strengthens and expands the city’s flourishing downtown revitalization. The progressive modern design encourages pedestrian pathways that connect existing neighborhoods to Durham’s urban core. The project also creates a new downtown Life Sciences research hub and includes space for researchers from area universities and companies seeking a collaborative community. A courtyard plaza between the two buildings provides a central public space featuring the work of local artists. Together with the project’s ground-level retail and restaurant space, this park extends the vitality of the culturally rich downtown district.




Related Projects

Main + Gervais
Columbia, South Carolina

Horseshoe at hub Rtp
Research Triangle Park, North Carolina


