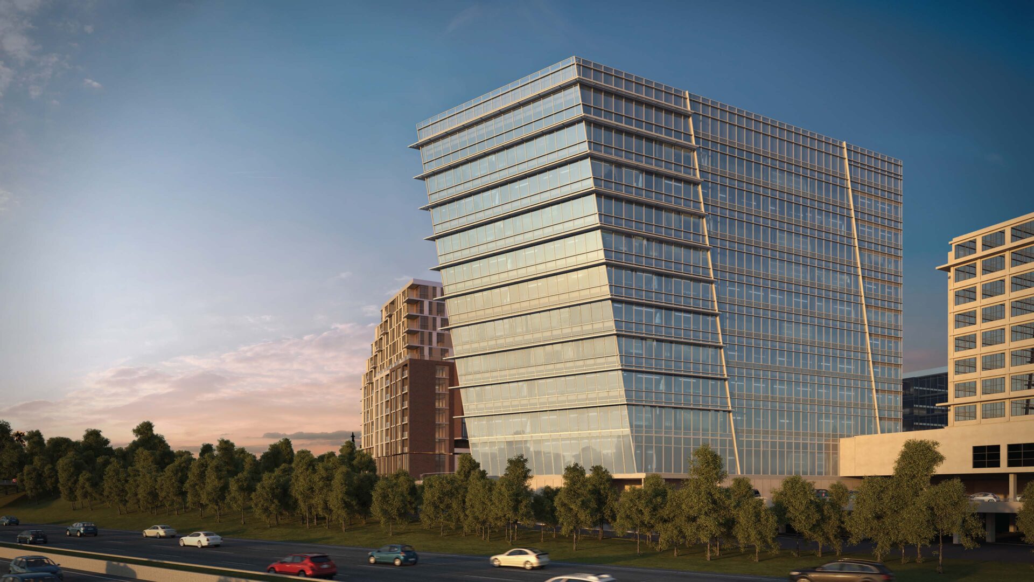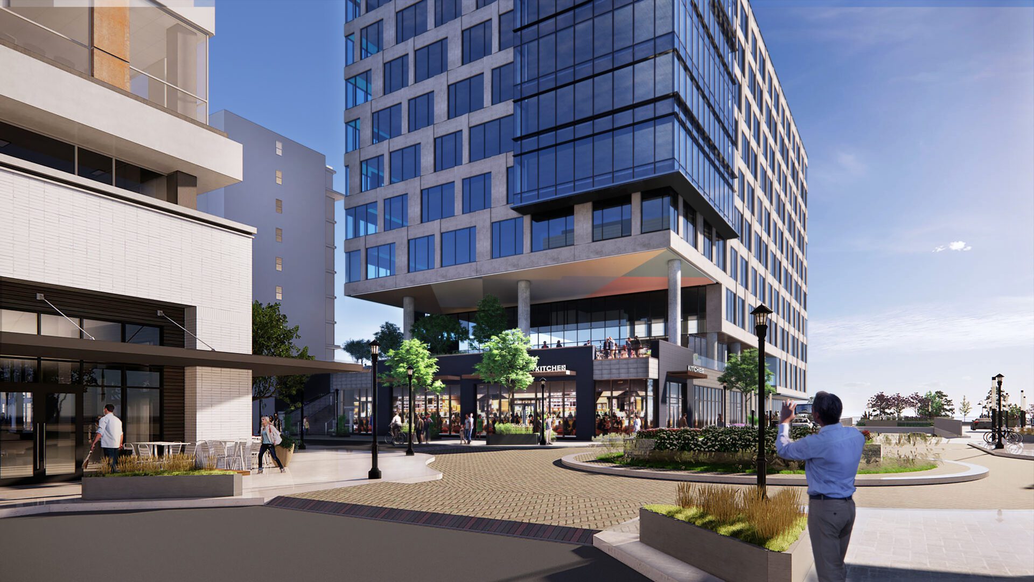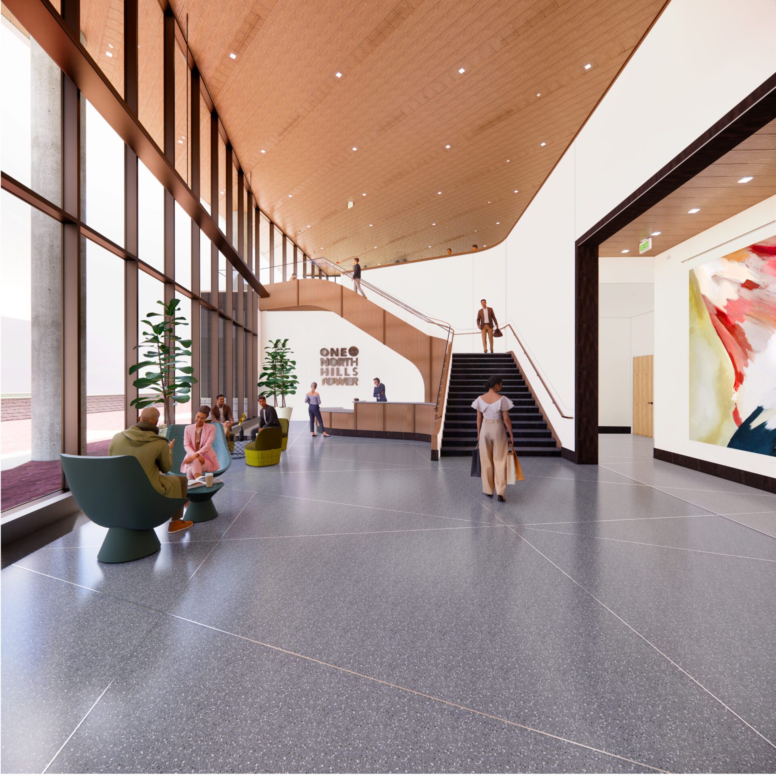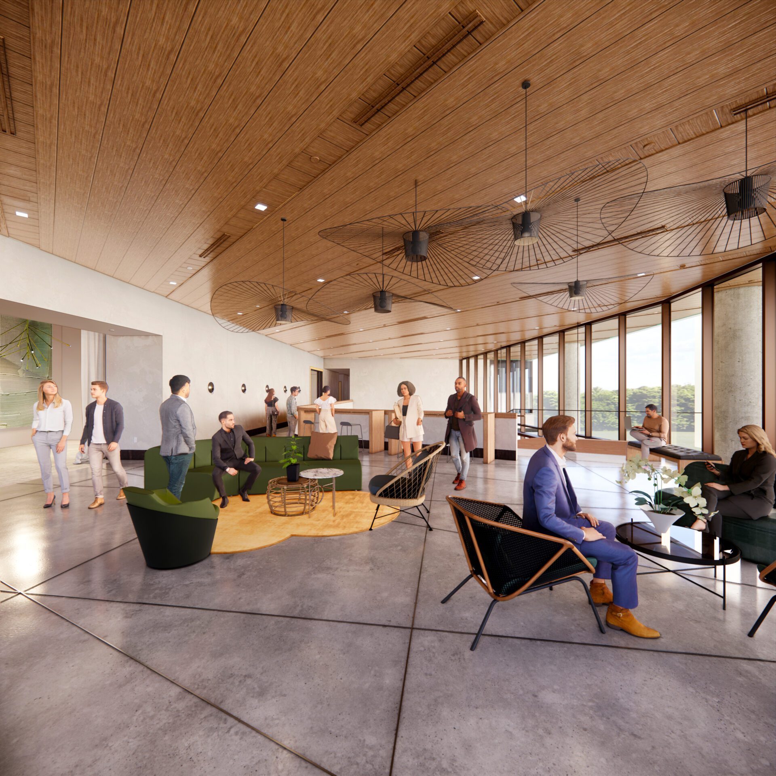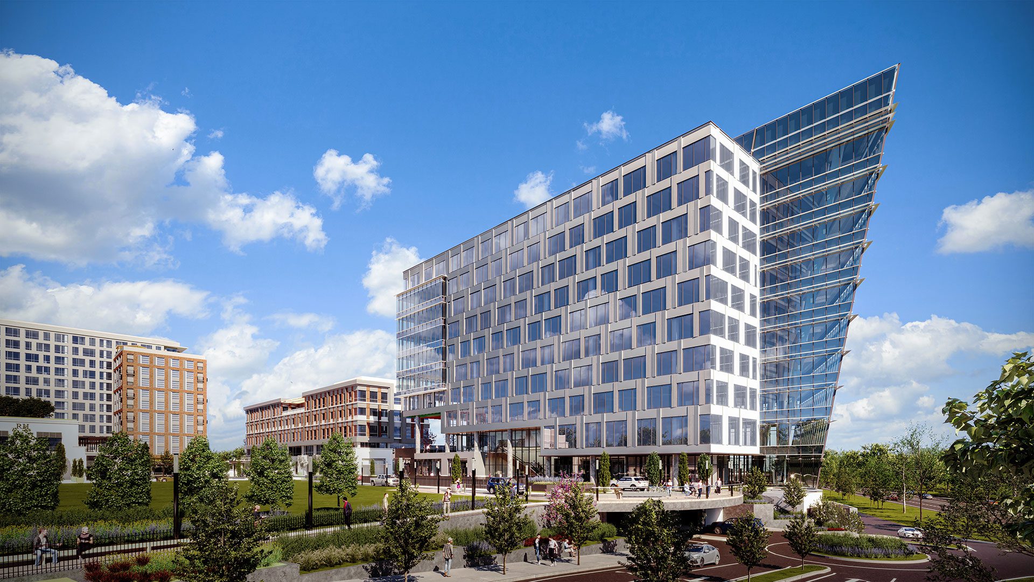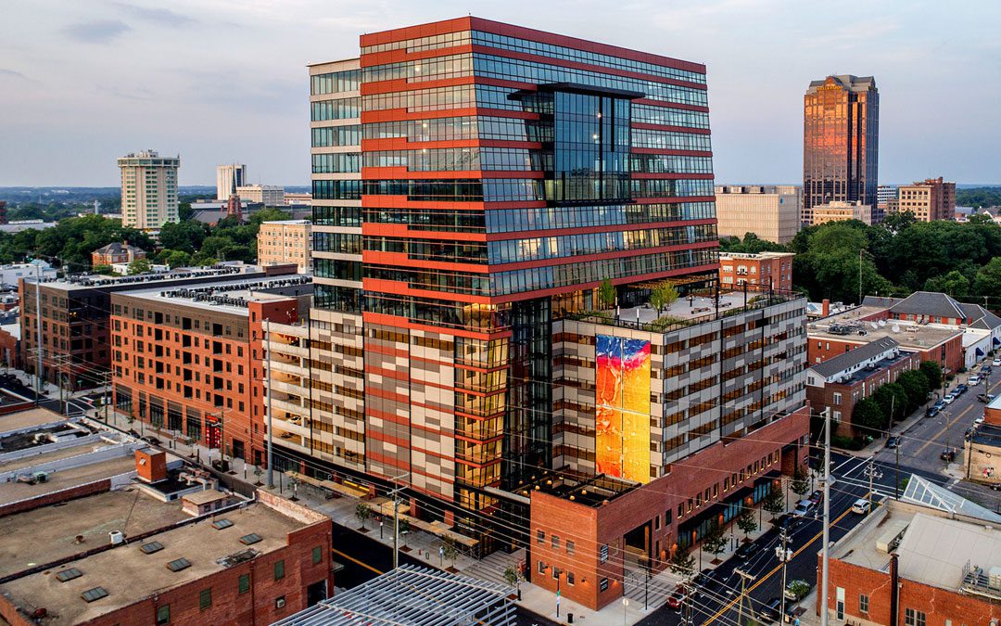One north hills
Raleigh, North Carolina
This 10-story office tower is at the heart of the North Hills Main District. Its composition of interlocking forms uses two primary material expressions, one light and crystalline and the other texturally articulated. The design speaks both to its prominent location on the I-440 Beltline and to the intimate, human scale within North Hills. The building presents an iconic moment along the Beltline with an expansive angled glass volume, which leans out to welcome passersby.
The elevations facing North Hills reflect that development’s pedestrian-paced experience. Here, an intricate façade of flared, sculptural and patterned window panels presents two contrasting experiences: light, airy elements are set against textured, earthen components. This contrast is seen in both the building’s exterior design and within interior spaces.
One North Hills includes retail, a generous 2-story lobby connected to a lounge and flexible-use event space, a grand terrace, ground floor conference space, and 266,000 square feet of office space.
