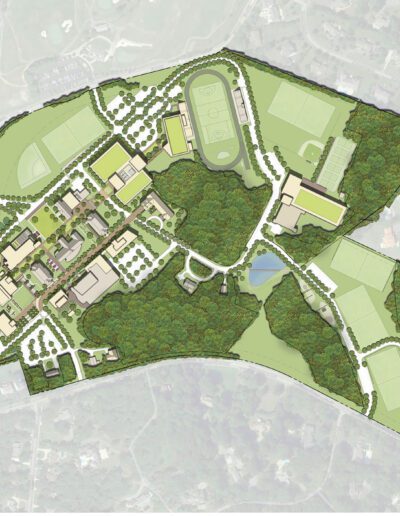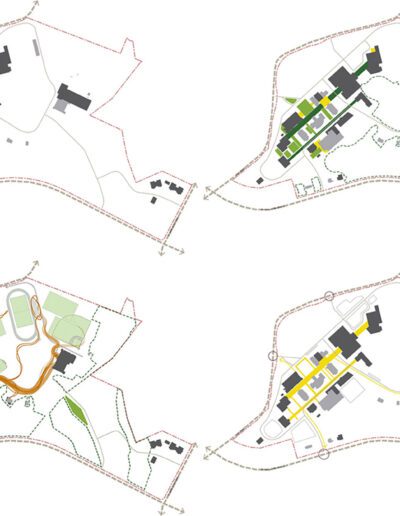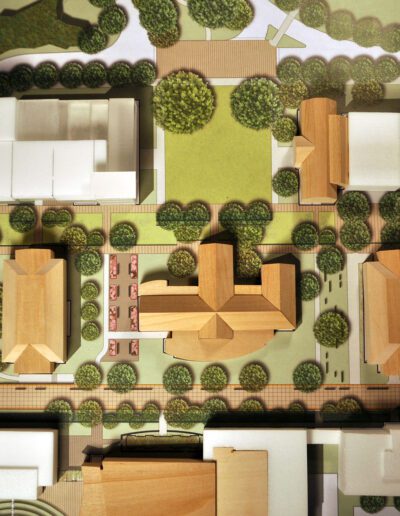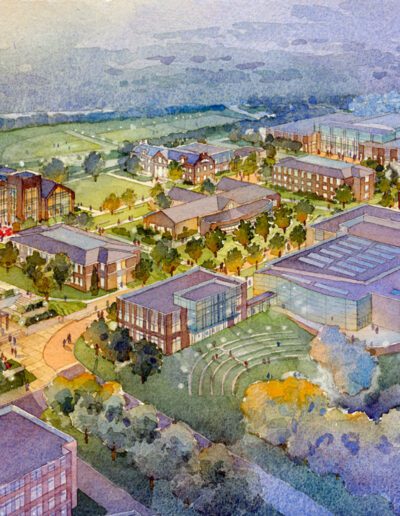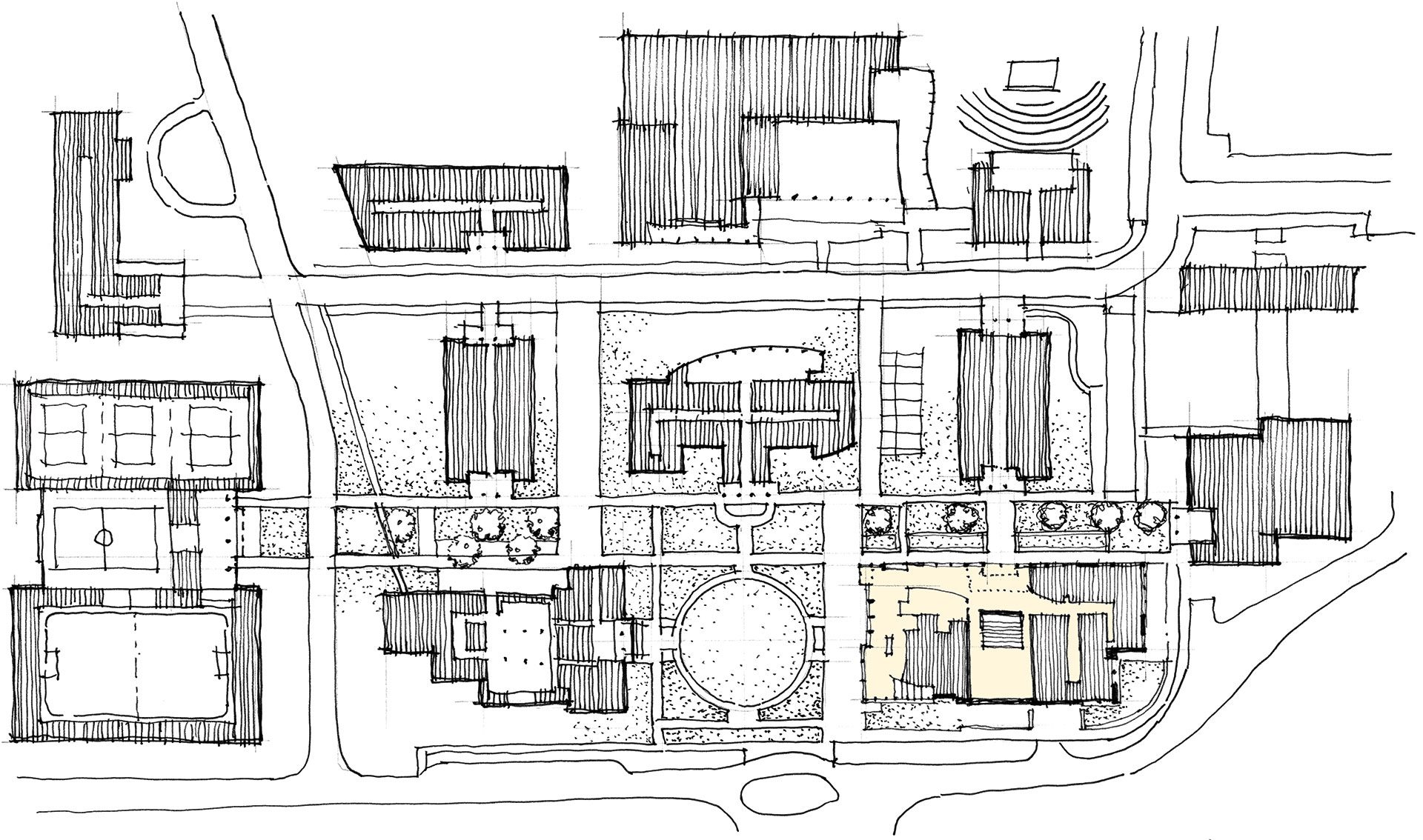Bullis School Master Plan
Potomac, Maryland
A comprehensive master plan for The Bullis School involved assessment of space program needs, evaluation of existing facilities, and generation of strategies to enhance the campus to support doubling student enrollment and expanding the school’s curricula to include Pre-K through Second Grade. The master plan provides the framework for growth to meet this vision and to ensure the campus is competitive with peer institutions. Rather than targeting recently purchased land for new buildings, the design team encouraged school leadership to densify the campus within its current footprint to impart a stronger sense of place.
Cultivated green spaces link buildings and establish a more formal academic identity for the entire Bullis School campus. The plan’s Design Guidelines examine the proposed expansion in greater detail, with sections establishing principles for campus, landscape and building design to achieve maximum future flexibility and ensure a timeless campus character. A final section of the document provides valuable information on program needs and priorities, project costs and phasing options.
Size
102 Acres
Completion Date
October 2012
