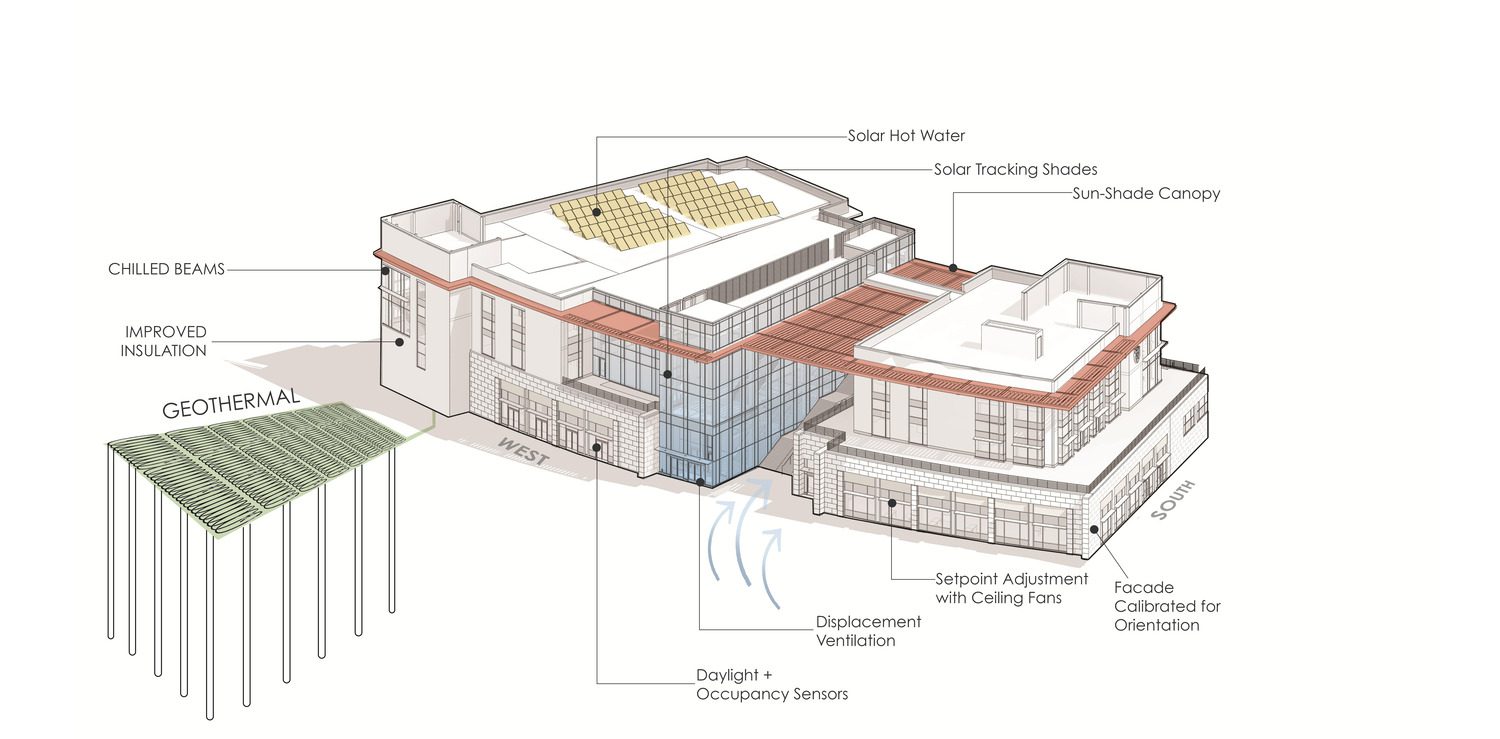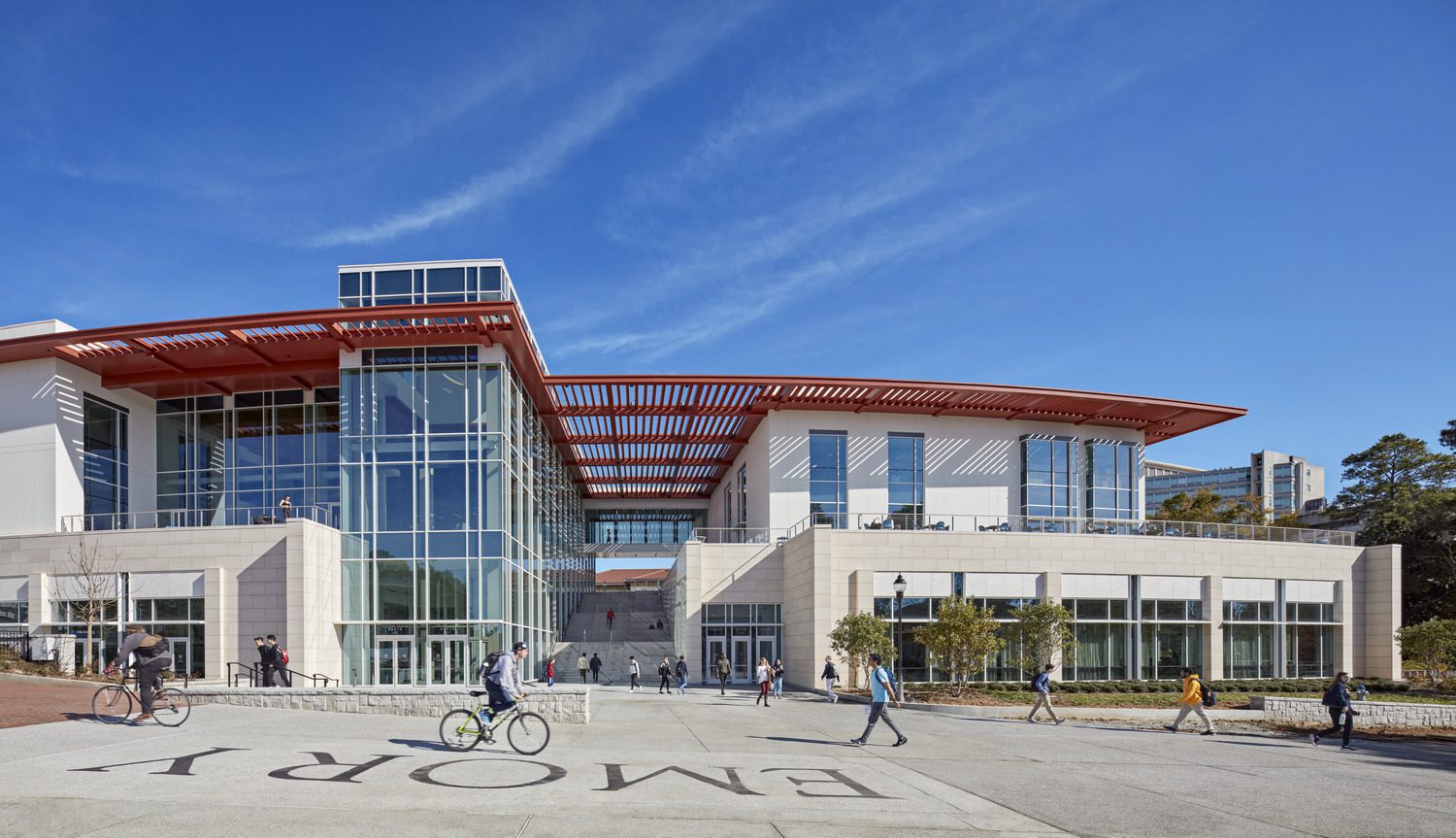Case Study
SUSTAINABILITY: Emory Student Center
The Emory Student Center sets a new standard for student life buildings across the U.S. with transformative practices and sustainable choices embedded in every design decision. The Student Center is the first building on Emory’s campus to achieve LEED Platinum—making it the most energy-efficient building at Emory on completion.
To achieve this level of performance, the facility employs a range of effective systems and technologies to reduce energy consumption, conserve resources and increase occupant health:
- A system of 400-foot deep geothermal wells hidden under nearby McDonough Field provide some 700 tons of capacity by using the earth’s temperature to moderate the building’s heating and cooling needs year-round.
- Chilled beams and a customized in-floor air displacement system help with interior climate control.
- Large ceiling fans, paired with an adjustment to the building’s set point temperature, control thermal comfort during hot months while minimizing energy consumption.
- Low-flow faucets and dual-flush toilets aid water conservation.
- An outdoor plaza doubles as a “green roof,” reducing storm water run-off.
- High-performance glass surrounding the building reduces glare and solar gain on the interior.
- A sunshade canopy unifies the building and provides exterior shading, paired with window shades that respond to sun conditions throughout the day with built-in sensors.
- Occupancy sensors further manage energy through daylight harvesting, with electric lighting levels that adapt automatically to changing interior light levels from LED fixtures.
- A solar water heating system on the roof of the North Pavilion provides about 40% of the building’s hot water needs.
- The trellis defines numerous outdoor gathering spaces, extending the usefulness of these spaces across the seasons and allowing for significant portions of the building program to be located outdoors.
- The building’s placement and orientation reinforce a primary campus circulation route between residential halls, student athletics and academic buildings. The design’s openness, including a grand exterior connecting stair that negotiates the site’s considerable grade change, encourages movement around and through the center’s active spaces.
- Computer modeling estimates an EUI (energy utilization index) of approximately 59 for Emory’s Student Center, which ranks it among the most energy efficient student centers in the country, according to Al Herzog, senior program manager in Campus Services.
- A kitchen ventilation system senses when food serveries are not in use and slows down.
- Dining food trays have been eliminated to reduce food waste and energy and water use.
- Abundant natural light and views are essential to the building’s indoor environmental experience.
- 50% of the building was placed underground, reducing the massive program to suit the scale and context of the campus.
- With the loading docks underground, the building provides exceptional operational efficiencies and enables the creation of an upper green plaza.
- Above grade programs appear in smaller pavilions that sit at the top of the site’s 25% grade change. The configuration creates many outdoor spaces, both hardscape and landscape, that allow year-round use.
- A terra cotta color aluminum roof trellis joins and unifies the pavilions, while providing summer shade.
- The trellis defines numerous outdoor gathering spaces, extending the usefulness of these spaces across the seasons and allowing for significant portions of the building program to be located outdoors.
- The building’s placement and orientation reinforce a primary campus circulation route between residential halls, student athletics and academic buildings. The design’s openness, including a grand exterior connecting stair that negotiates the site’s considerable grade change, encourages movement around and through the center’s active spaces.
- Computer modeling estimates an EUI (energy utilization index) of approximately 59 for Emory’s Student Center, which ranks it among the most energy efficient student centers in the country, according to Al Herzog, senior program manager in Campus Services.


