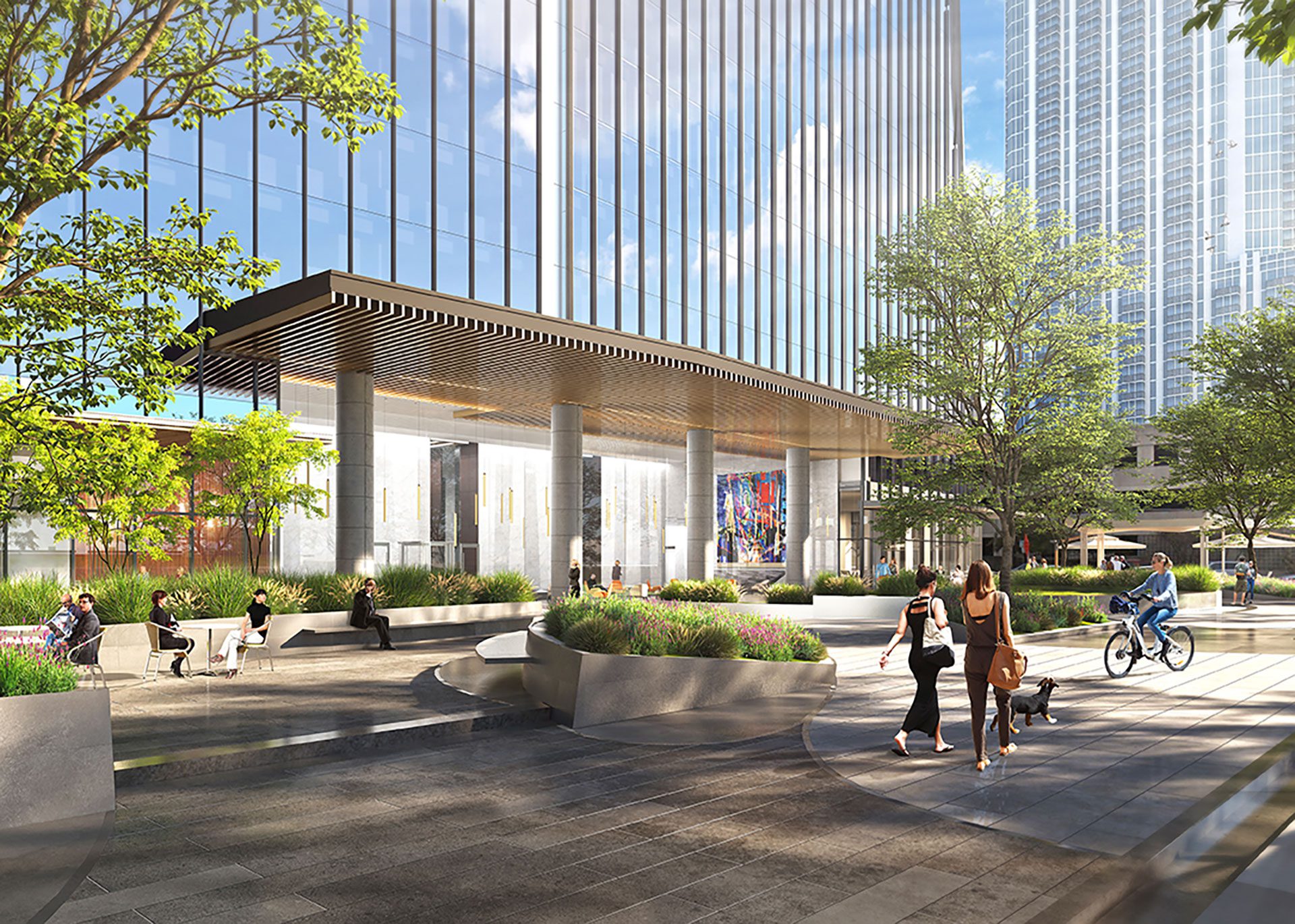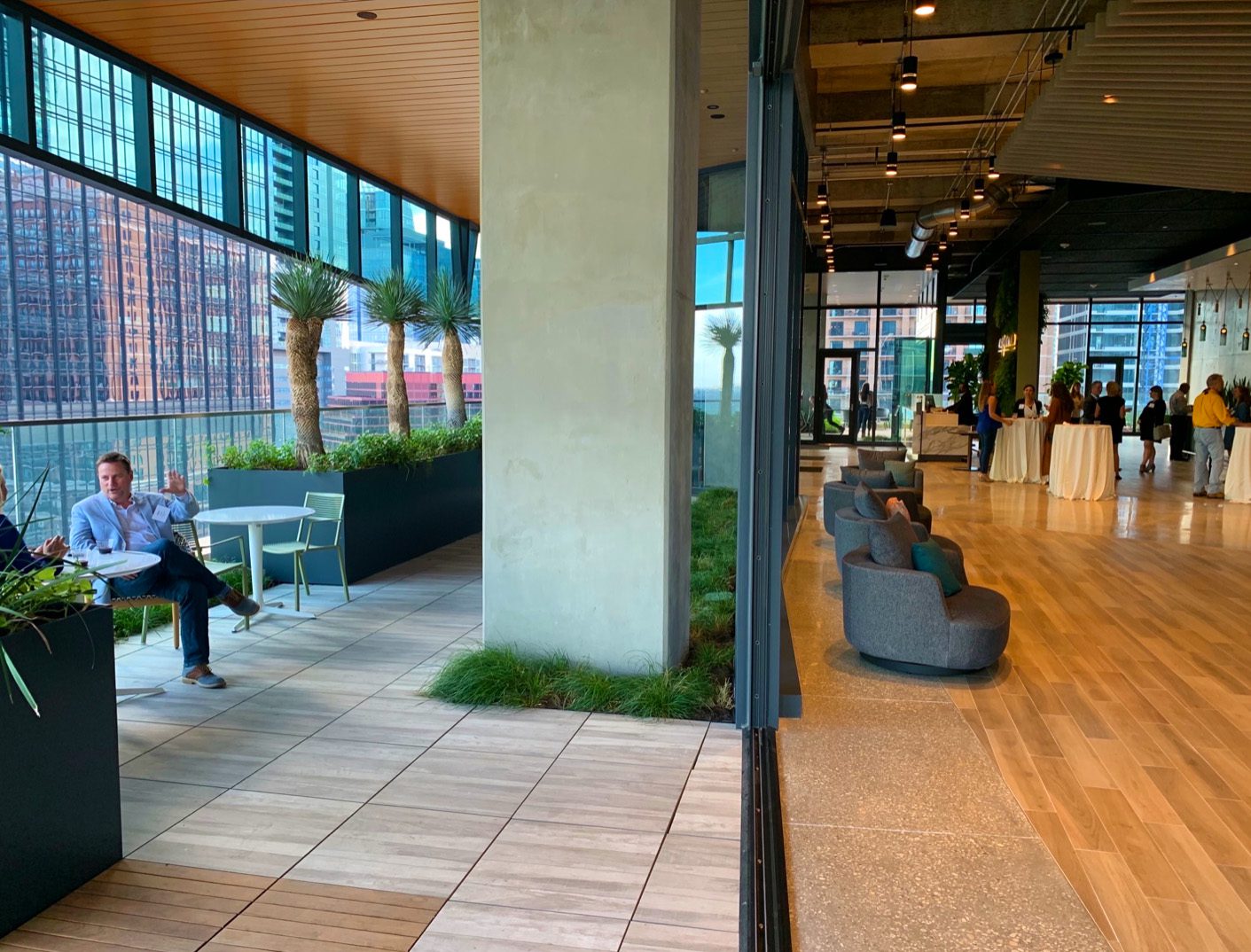405 Colorado
Austin, Texas
A prominent corner in Austin’s established Central Business District presented a unique opportunity to create signature architecture to match the city’s progressive urban spirit. The sculptural form contrasts faceted glass office levels with an earth-tone parking podium. The scaled patterning of the terra cotta base echoes the character of the building’s street-level context. The combination of solid cladding and high-performing glass maximizes views, enhances natural daylighting, and provides an energy-conscious building enclosure.
The architecture presents a dynamic image from every direction, yet two prominent outdoor spaces—the street-level entry and the open sky lobby—reflect the building’s dynamic experience. These spaces allow users a seamless transition from an active pedestrian zone to the inspiring work environment cultivated within. The sky lobby leads to an outdoor terrace that opens to fresh air and views of Austin’s growing skyline. 405 Colorado upholds the City of Austin Great Streets Development Program with expanded sidewalks, street trees, a generous entrance canopy and a mosaic art wall.
Size
465,210 sf
25-Stories
Completion date
December 2020
Sustainability
LEED Silver
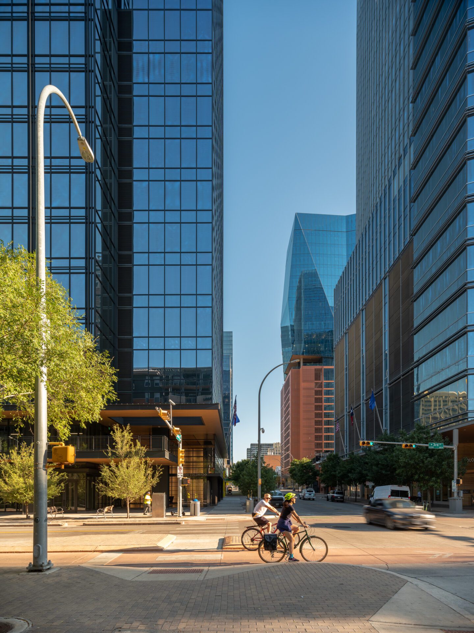

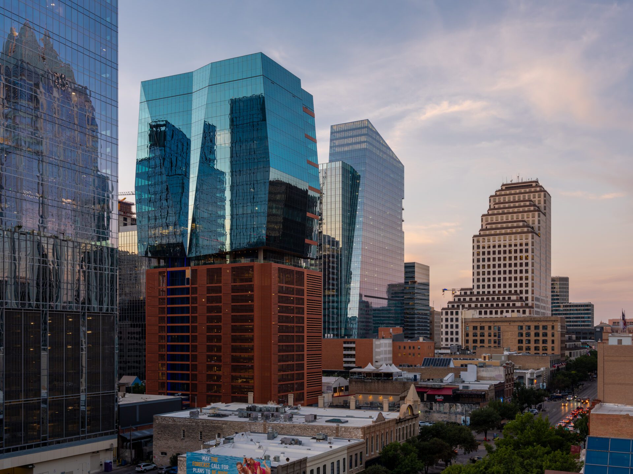

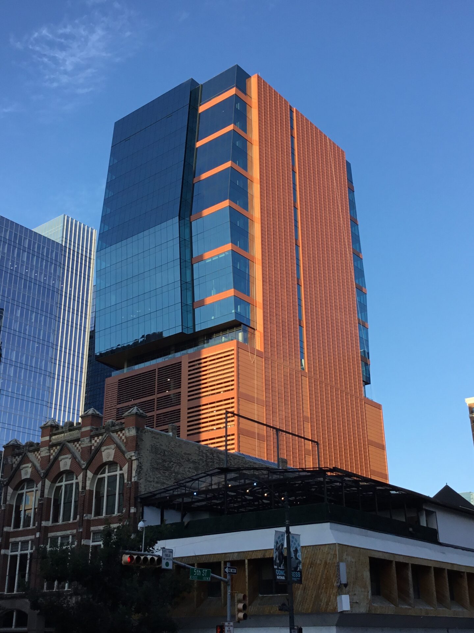
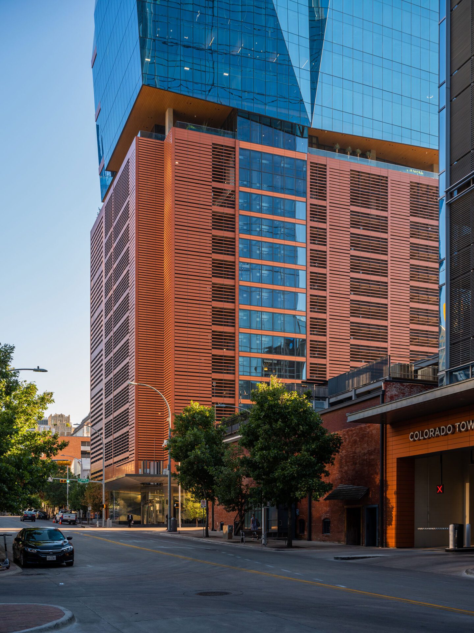

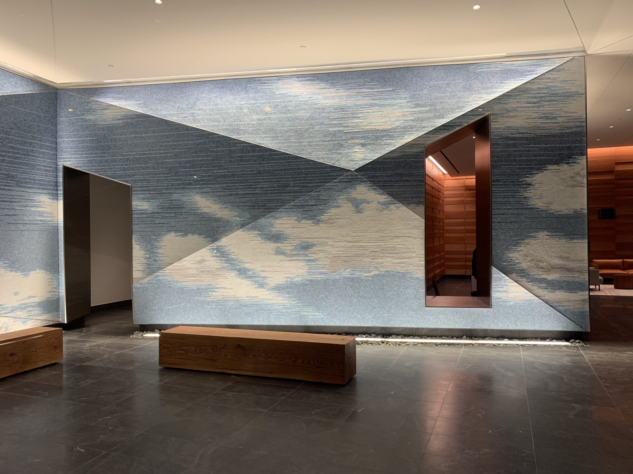

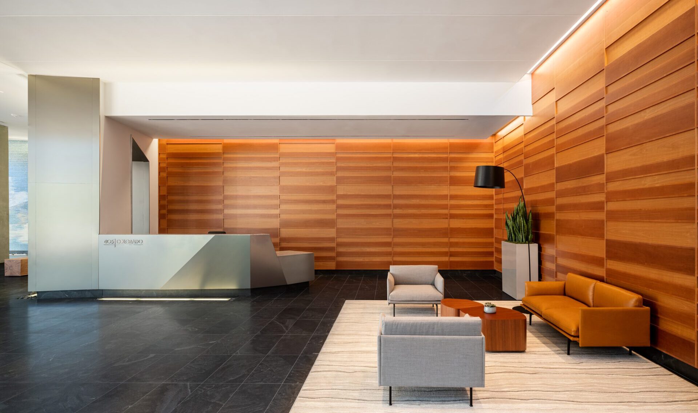
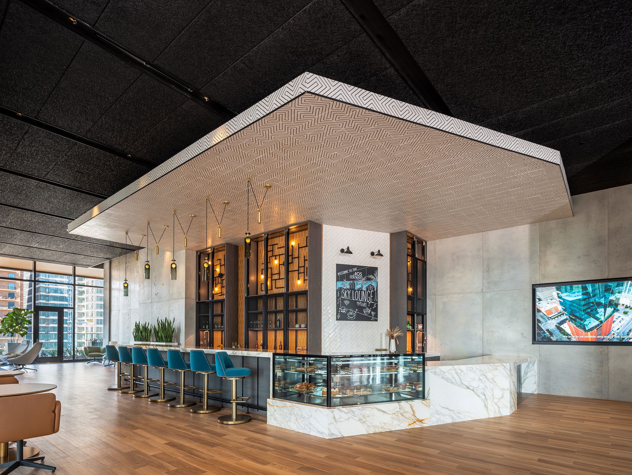

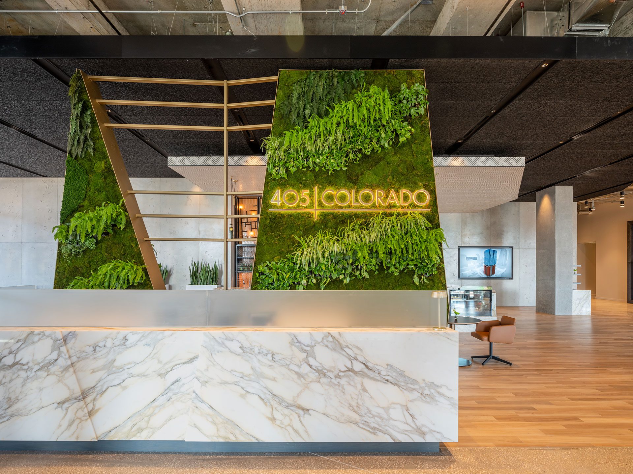
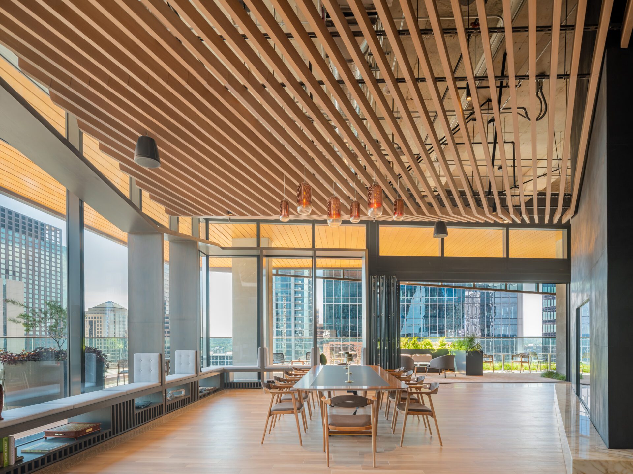

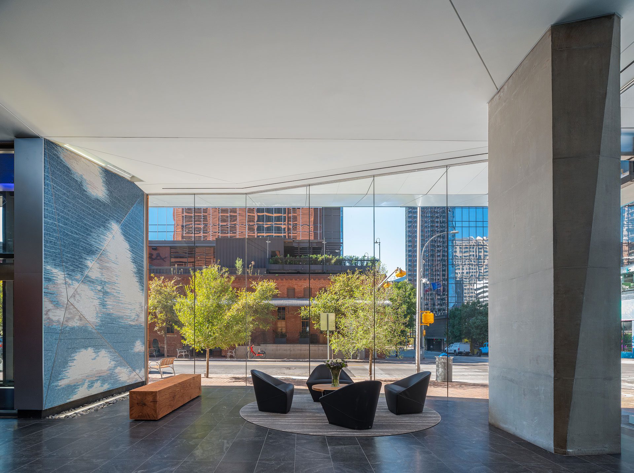

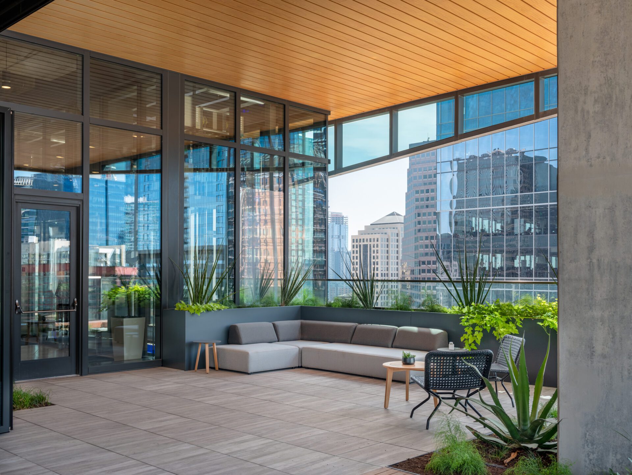
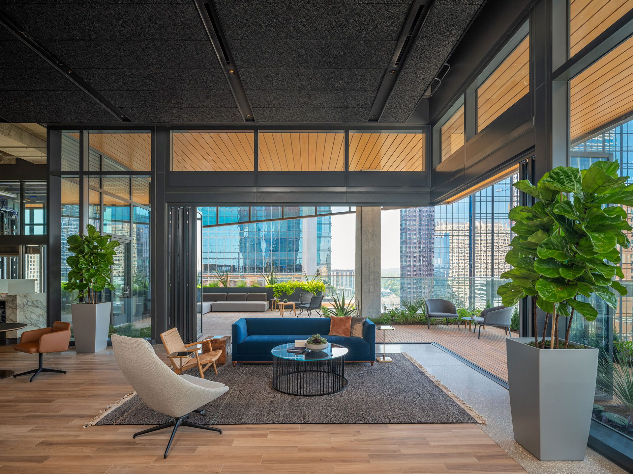
Related Projects
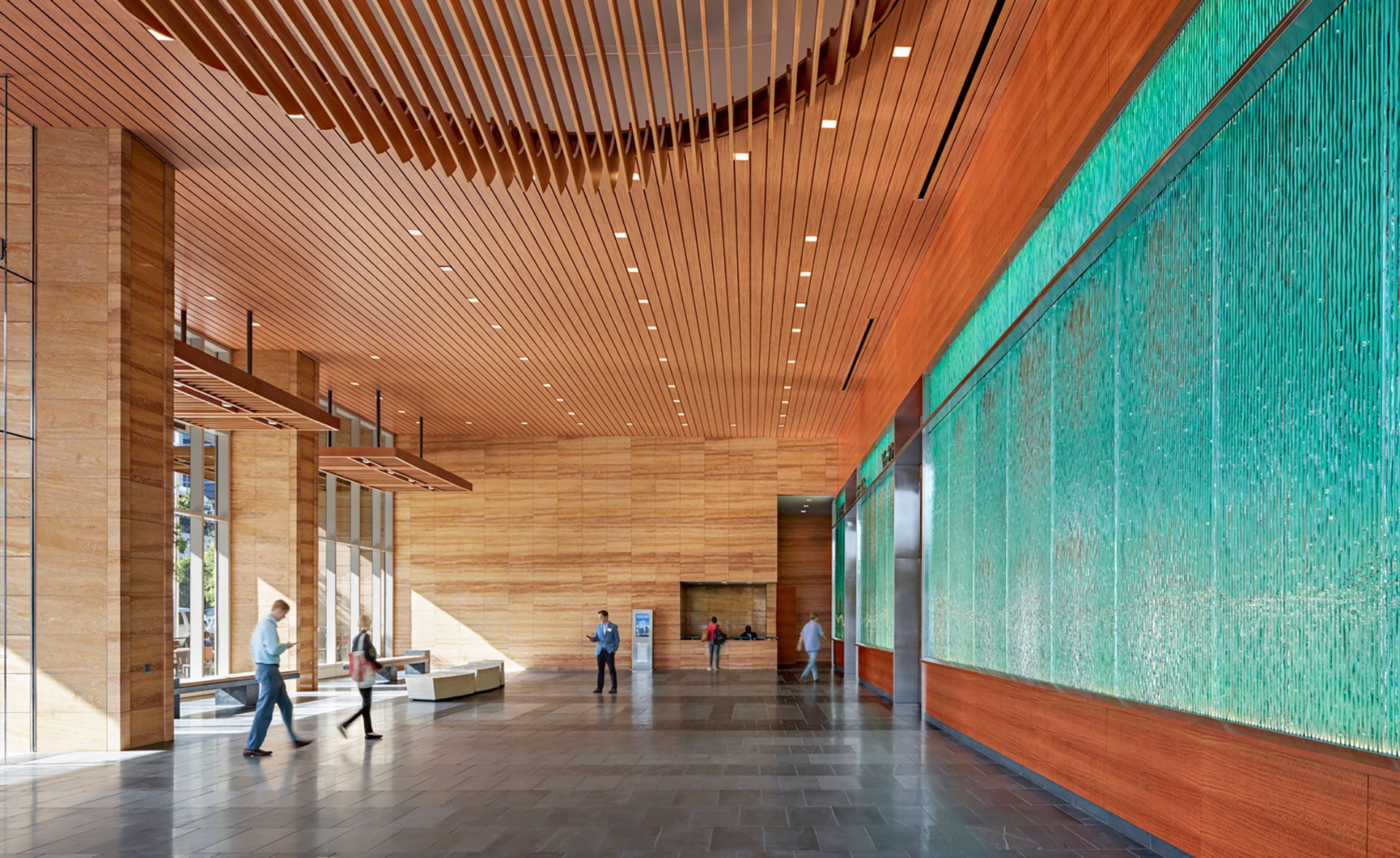
Colorado Tower
Austin, Texas
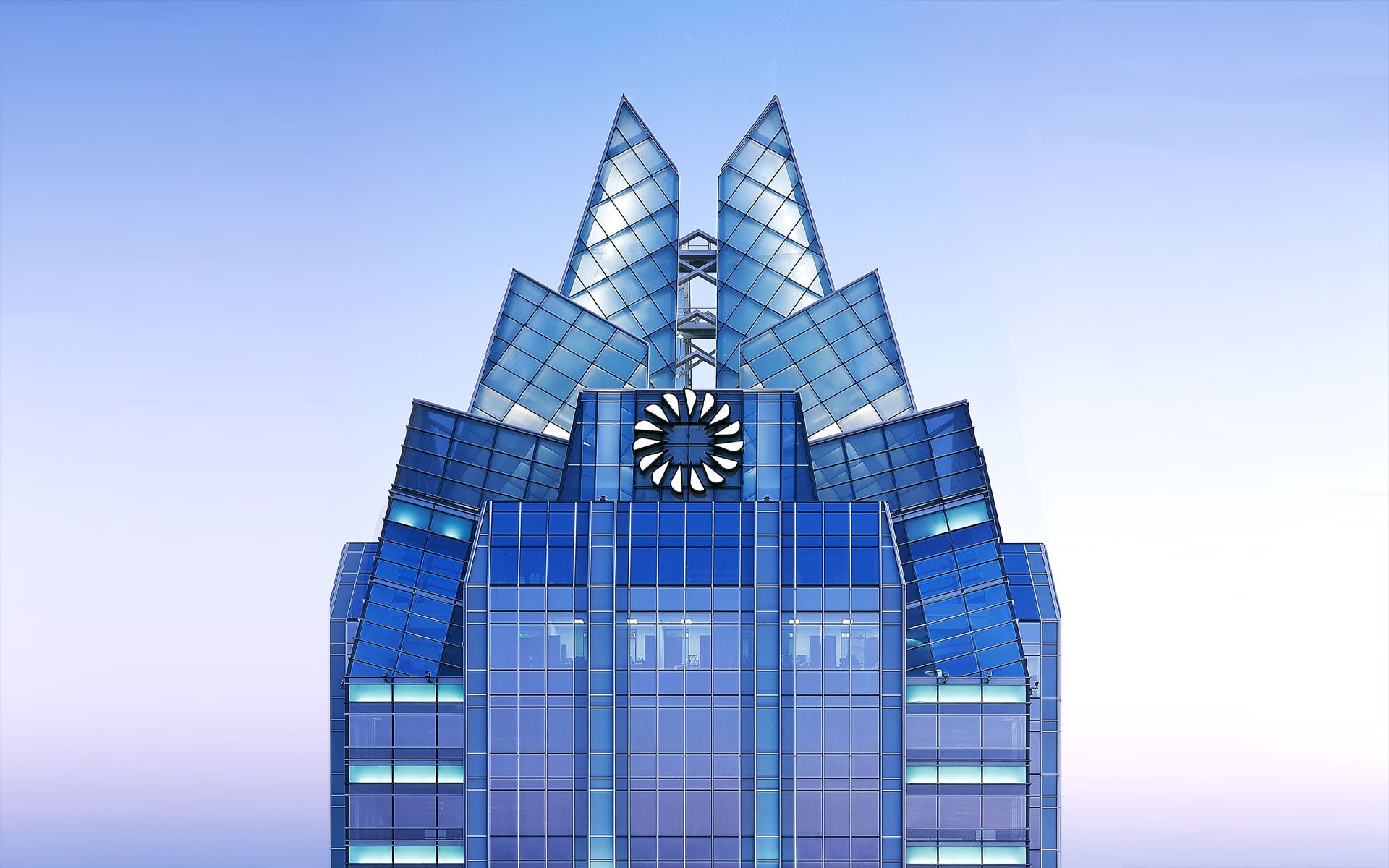
Frost Bank Tower
Austin, Texas
