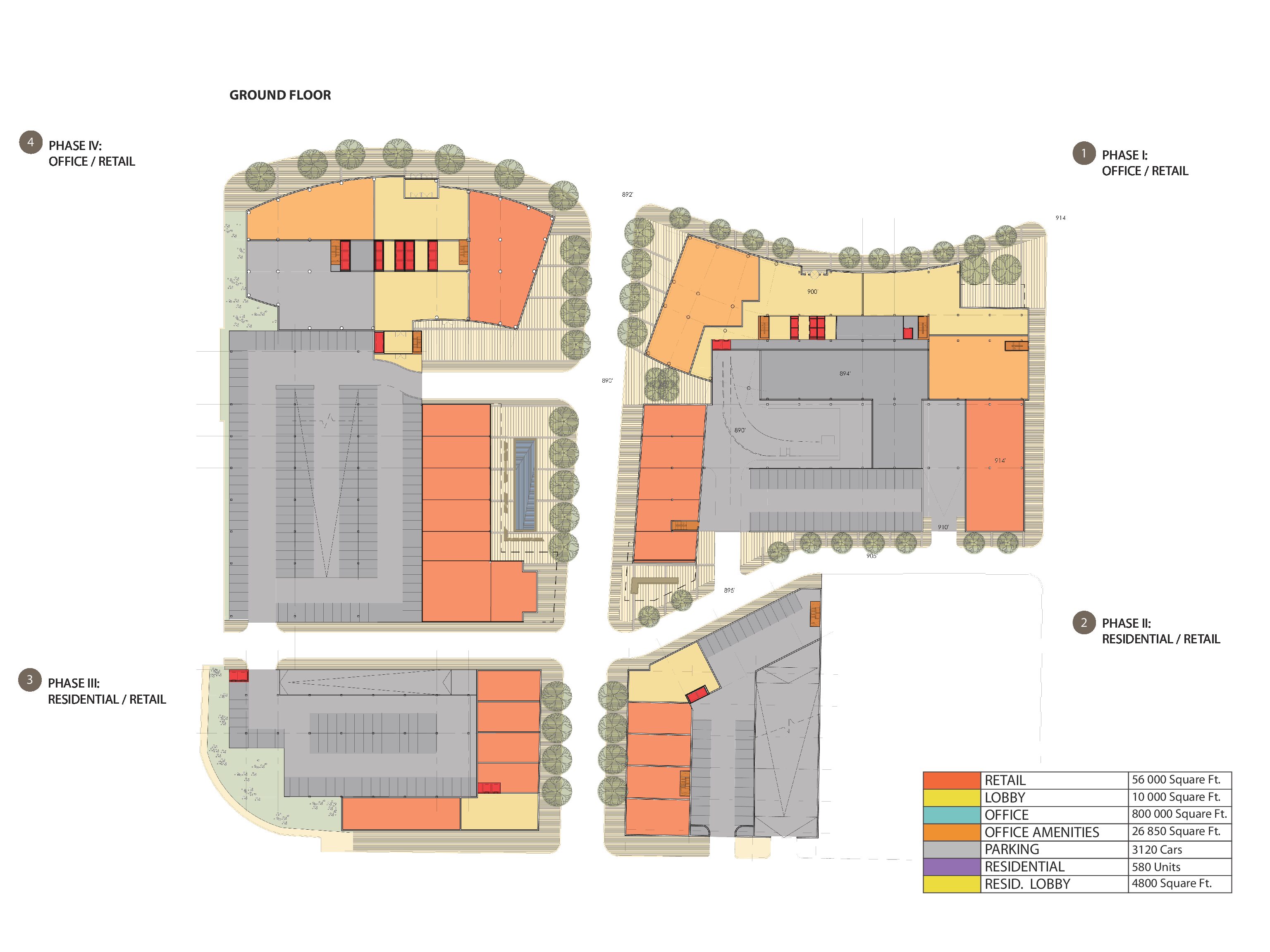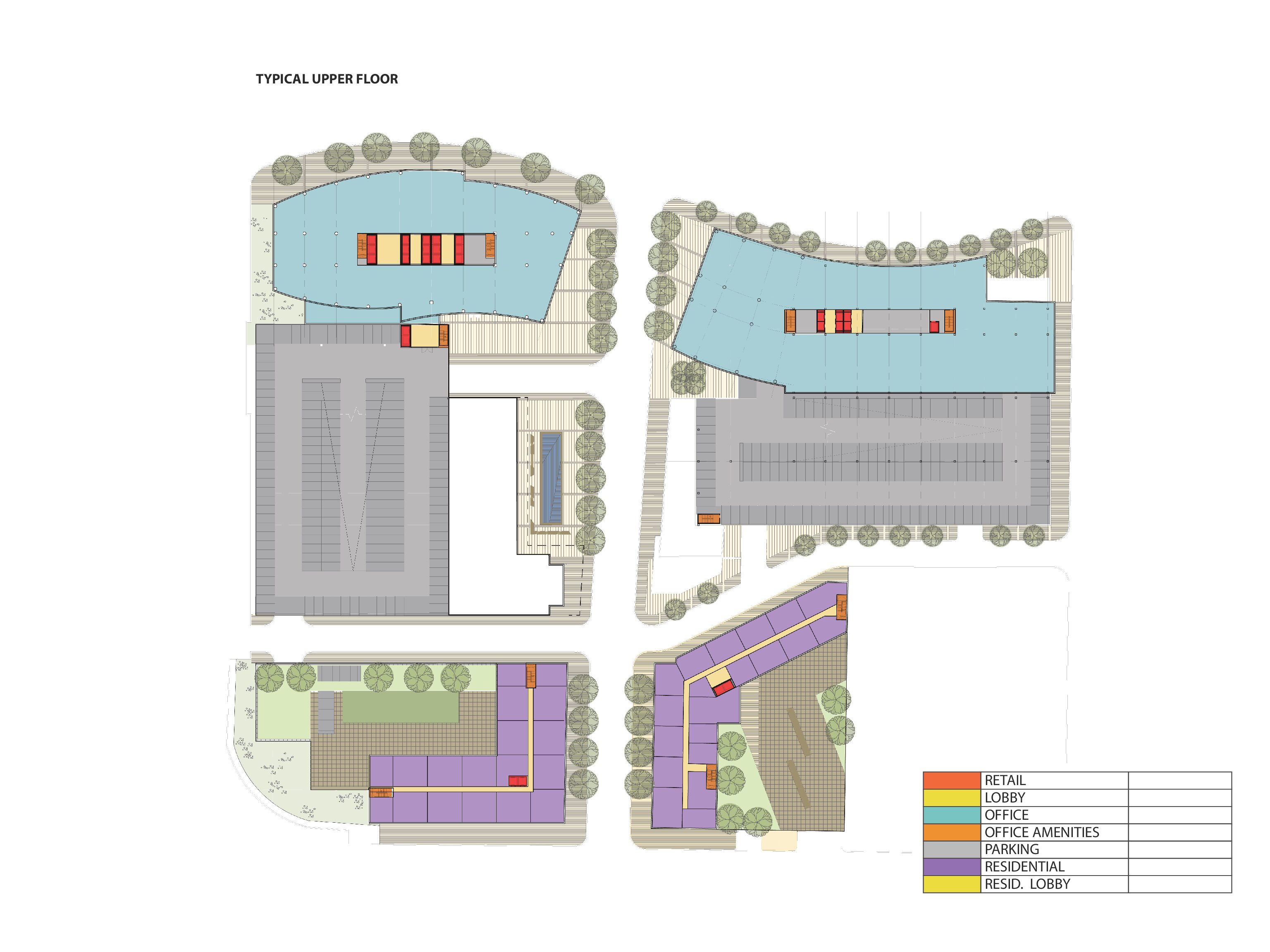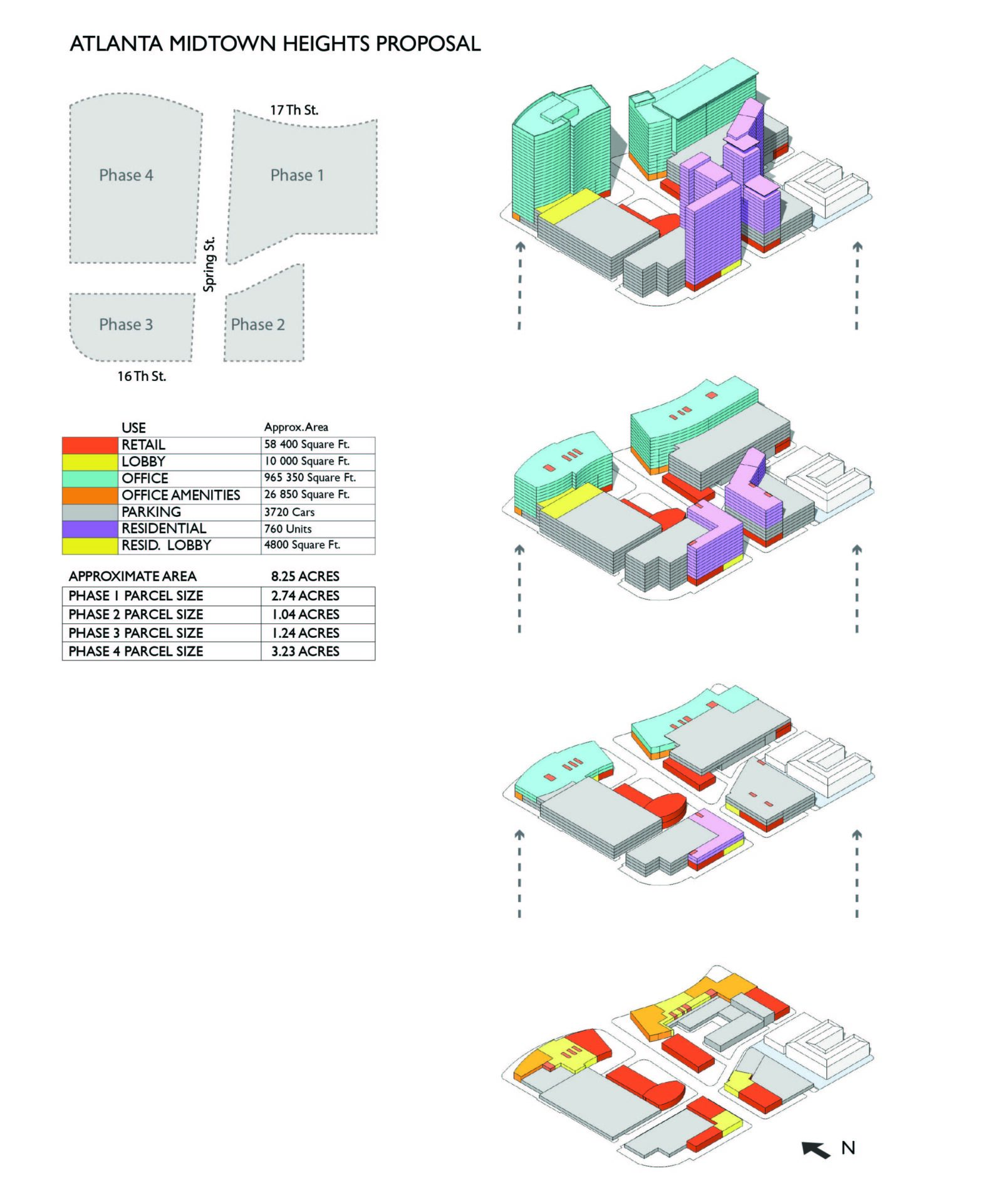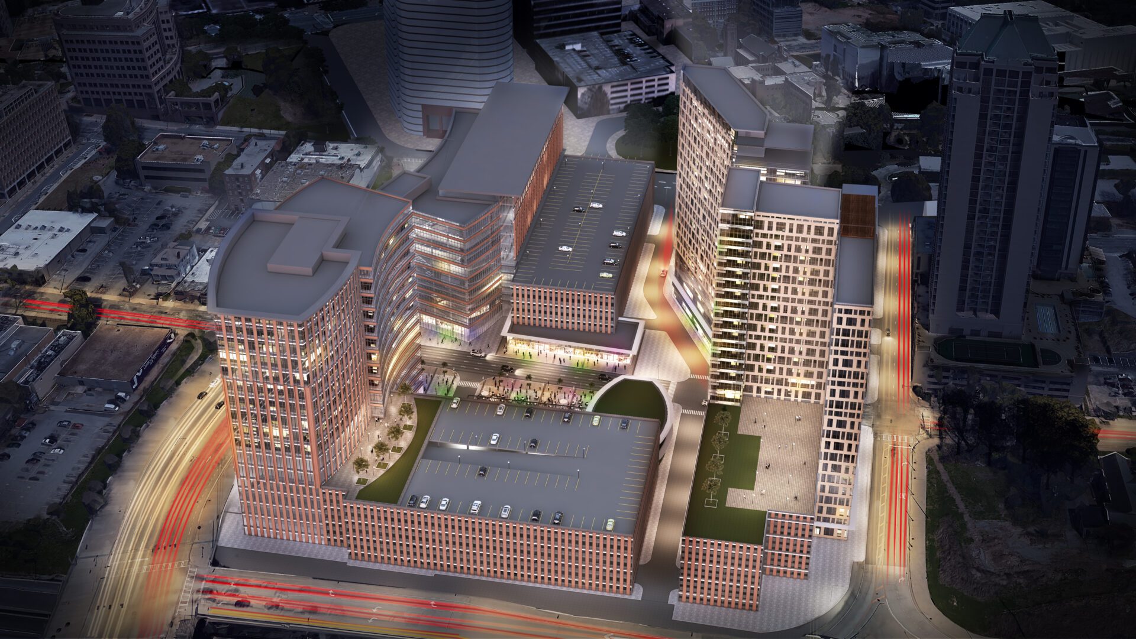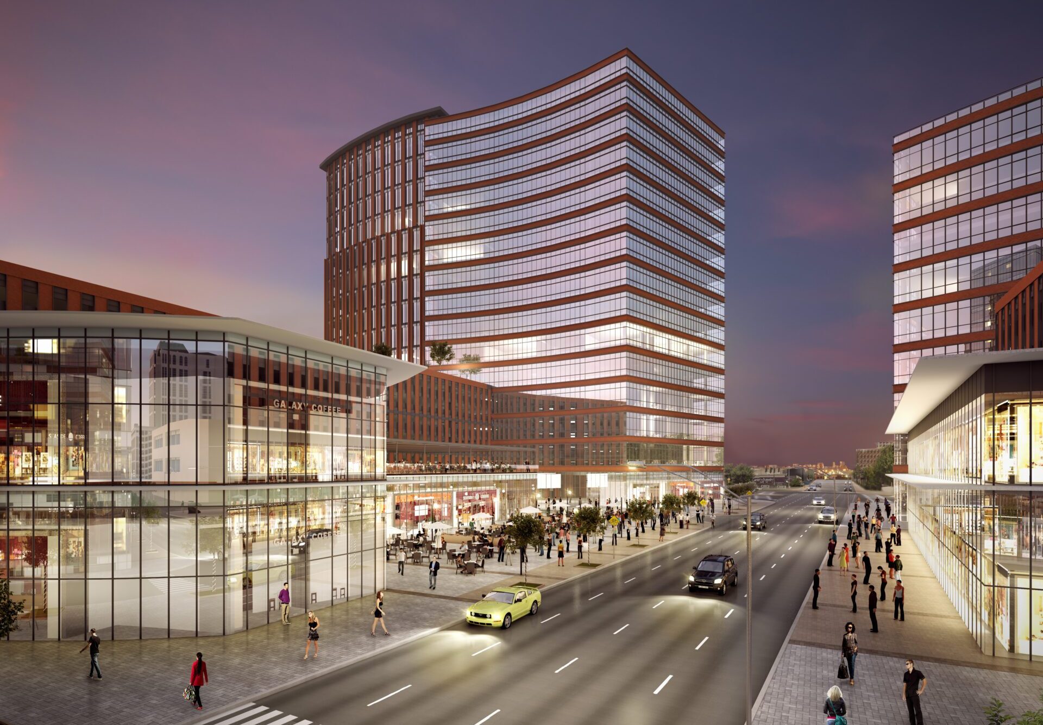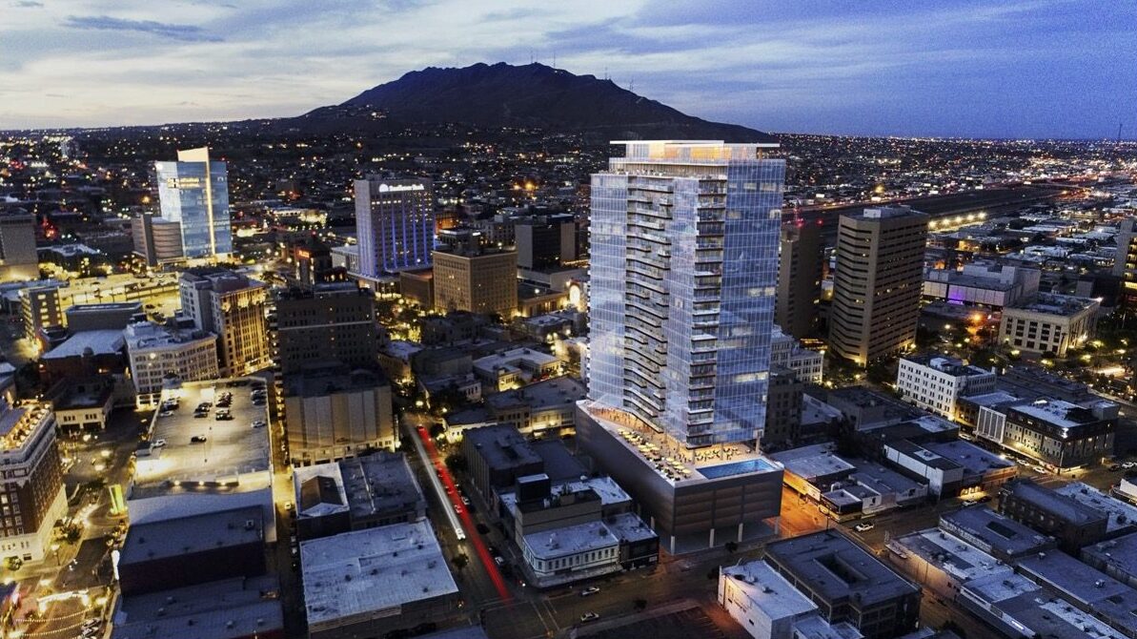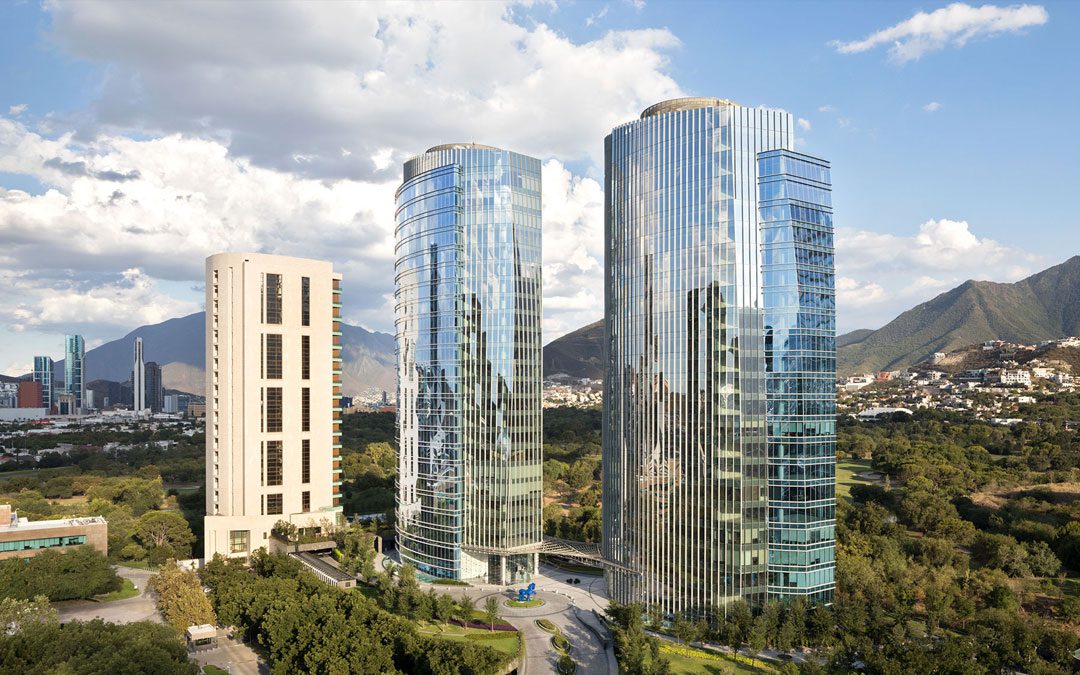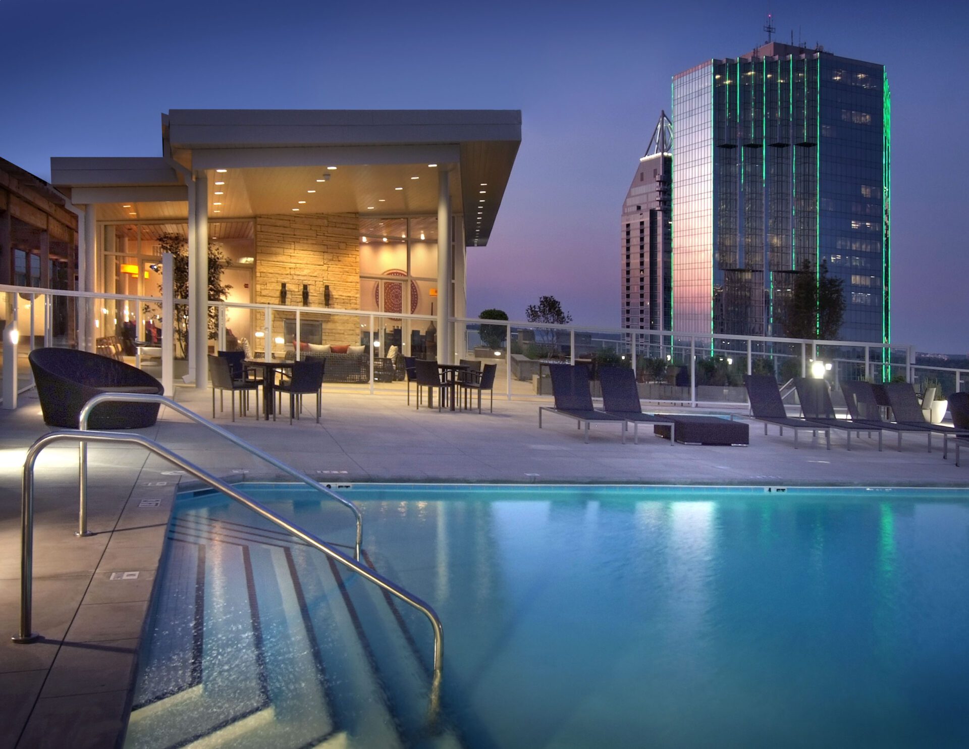Midtown Heights
Atlanta, Georgia
This design competition was conceived as a 24-hour live/work/play neighborhood, this site offers multiple access points to retail and office buildings, rooftop gardens, parking for up to 3,500 cars, and accessibility to a public transit station.
The two large city blocks create a central plaza, becoming a new retail center for the development. Phase I includes 350,000 sf of tech office space with large 40,000 sf floor plates to attract the next generation of office tenants. It also includes 150,000 sf of retail with the ability for flagship stores to anchor the central plaza.
Phase II and III are designed for residential and retail with approximately 380 units and 9,000 sf of retail in Phase II, and 200 units and 9,800 sf of retail in Phase III. Phase IV of the development includes 615,350 sf of office space and 24,600 sf of retail.
Size
992,000 sf Office
58,400 sf Retail
760 Residential Units
3,720 Car Parking
