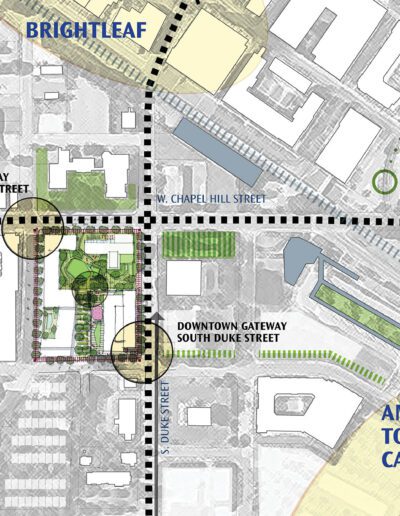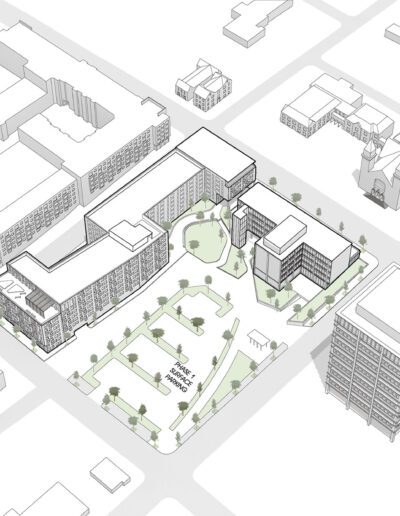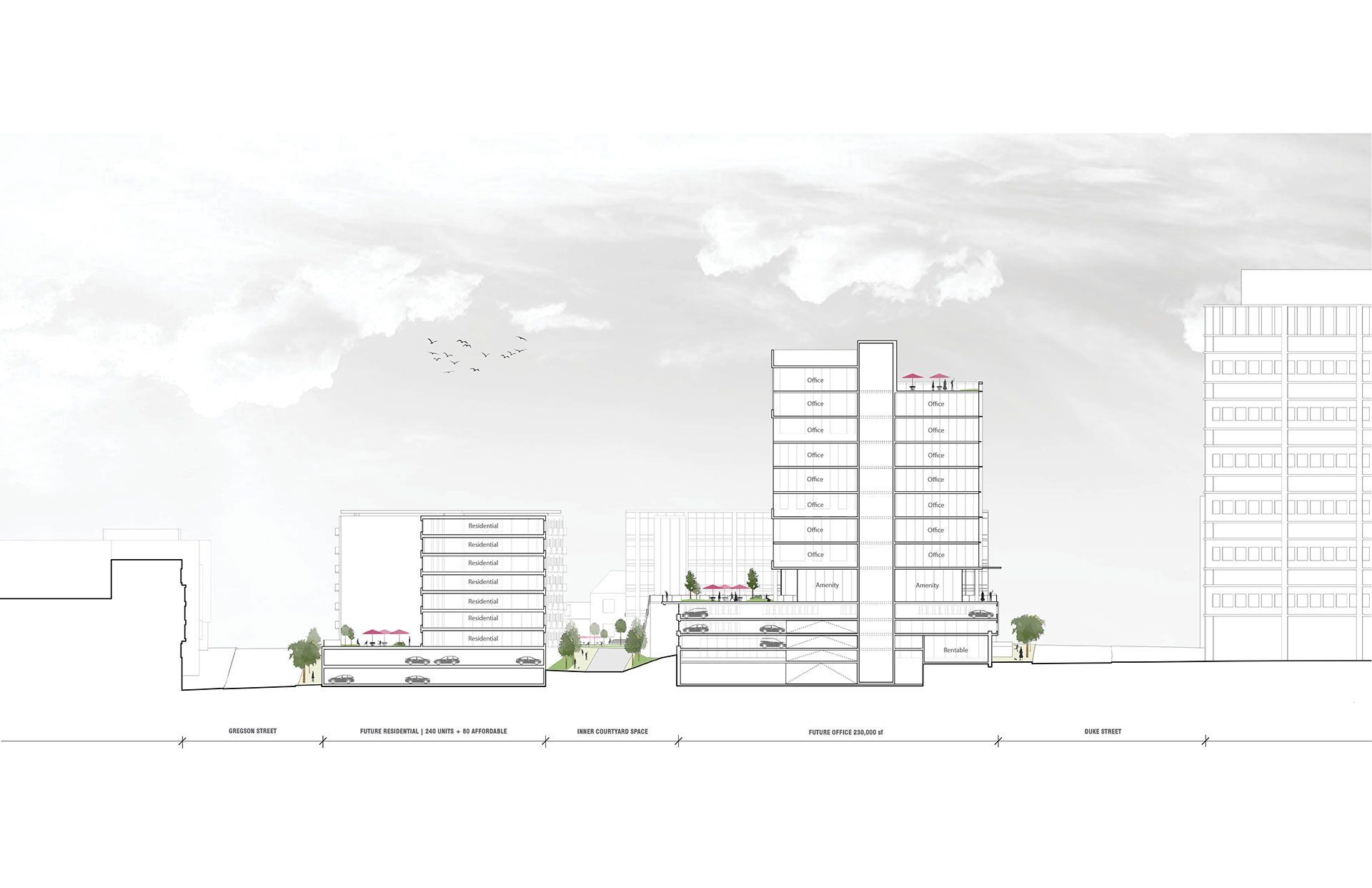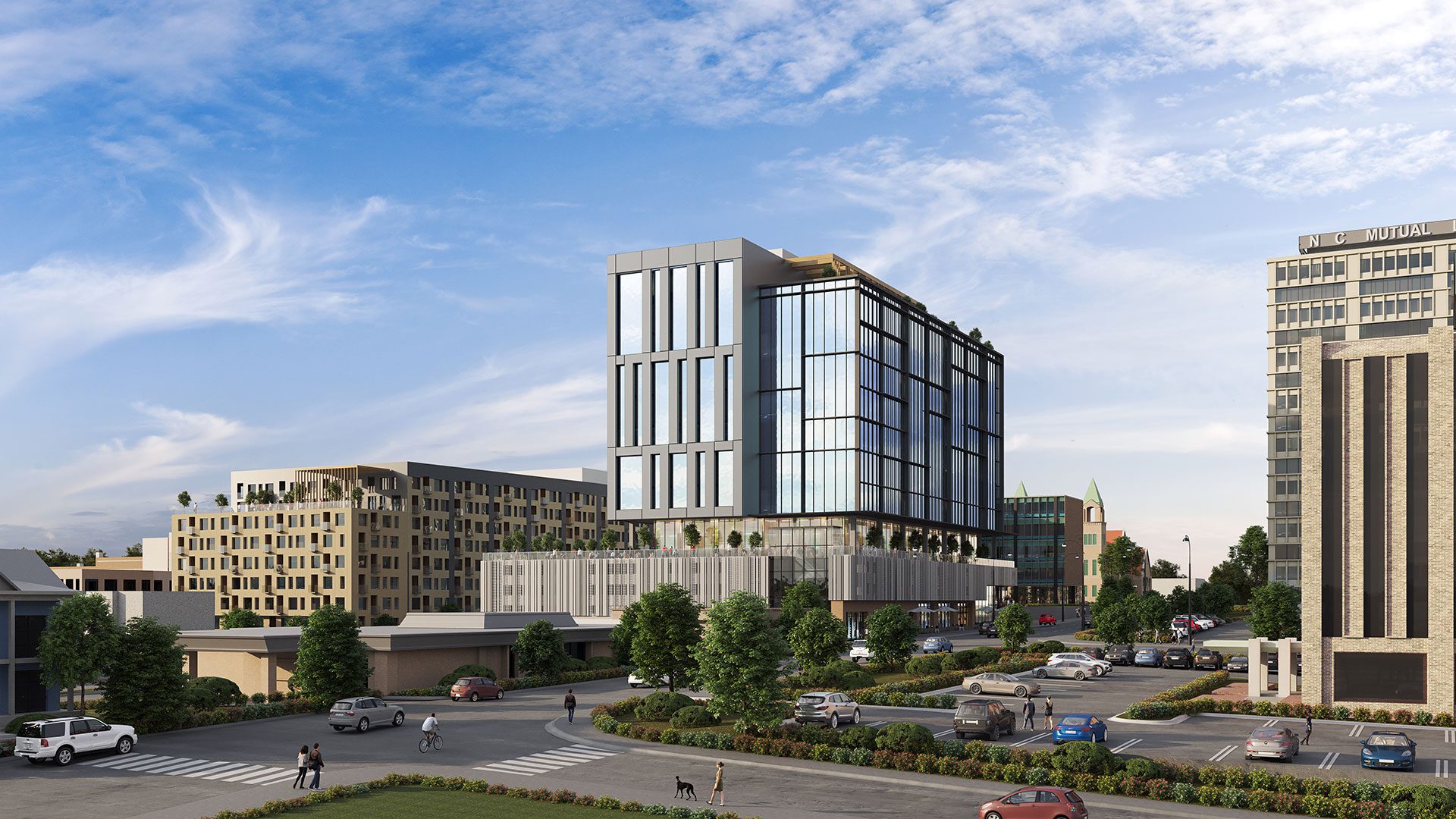505 W. Chapel Hill Street
Durham, North Carolina
A 4-acre parcel contains a former city police department headquarters building and surface parking. Without a municipal purpose for the property, the city sought a thorough design exploration involving various community entities to inform the re-use opportunities for the site. Extensive building surveys and existing conditions documentation led to the creation of four mixed-use scenarios of options for density: a cultural destination, reinforcing the urban context and including housing around courtyard/open space, a new high-rise building gateway flanked by urban corner, and a high-density design of new office and residential buildings and an urban greenspace.
The process involved city planning department work sessions and community “post-up” meetings in front of City Hall, the local farmer’s market and the transit station to survey resident opinions as well as open public Q&A forums. Duda|Paine created the presentation boards for these meetings and a handout illustrating the four scenarios to provide an easy tool for community members to vote on their favored design and assisted in creation of an online survey on the city’s website. From this exploration, an RFP/RFQ was created to find an appropriate developer.
Size
321,906 sf
Completion Date
September 2020
Sustainability
LEED Gold Certified (BD+C: Core and Shell)







