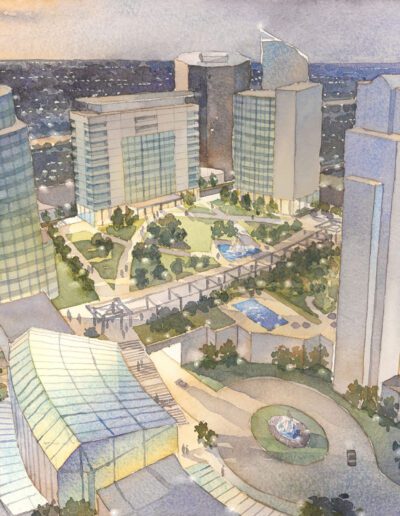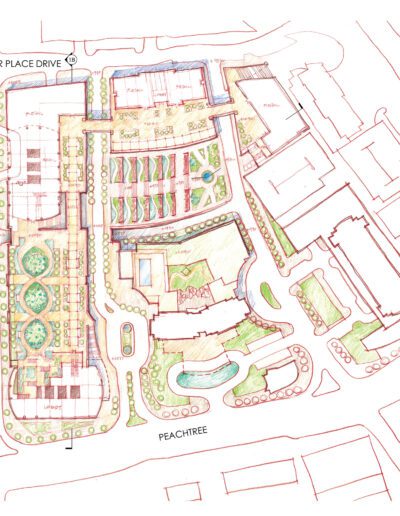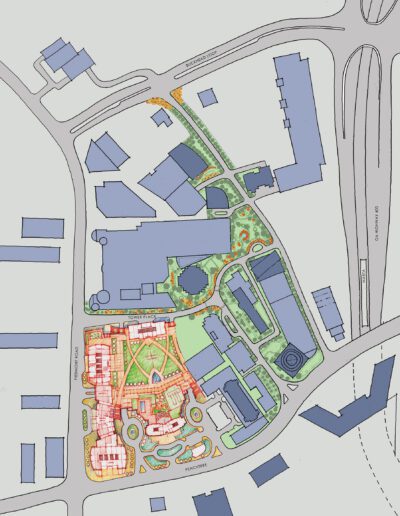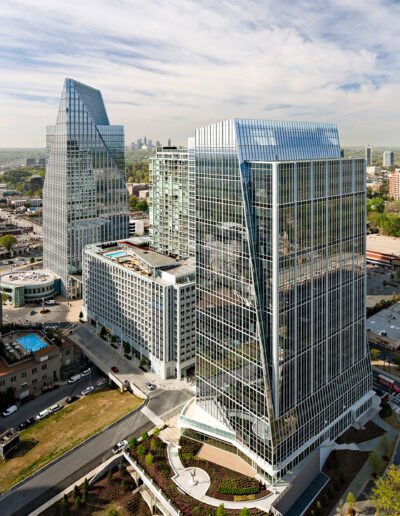Terminus Master Plan
Atlanta, Georgia
The master plan design for Terminus envisioned a mixed-use development to herald a new direction in Atlanta’s growth. Street and open space patterns were altered to encourage walkability and to shape ‘Café Street,’ a two-level public common of internal streets and plazas. Here, clear glass cladding, multiple entryways, interior streets and courtyards create pedestrian zone that is airy, accessible and welcoming amidst the dense development.
The master plan is anchored by two office towers totaling 1.5 million square feet and includes a 140-unit condominium tower set on a 12-story parking structure, three additional 200-unit residential towers, and restaurant and retail space totaling over 100,000 square feet.
Size
9.9 acres, 1.5 M sf





