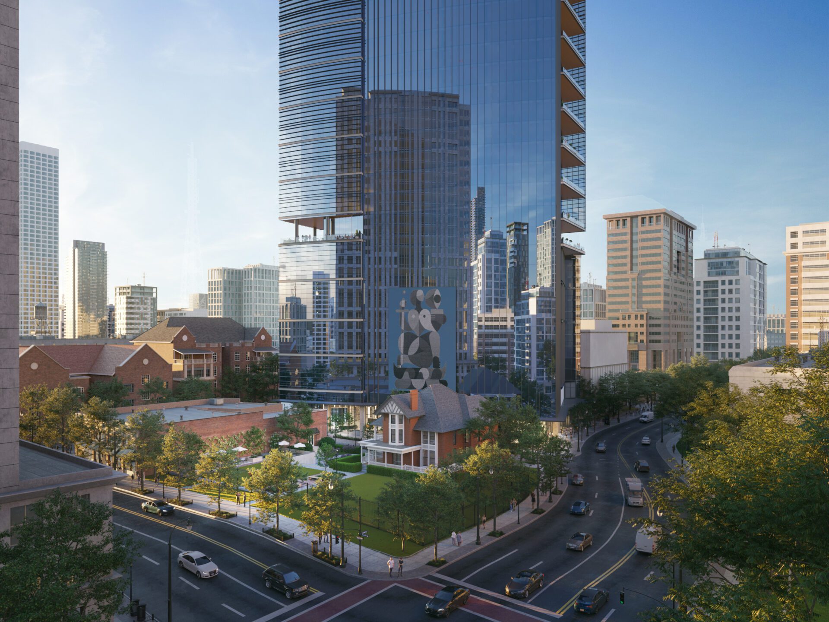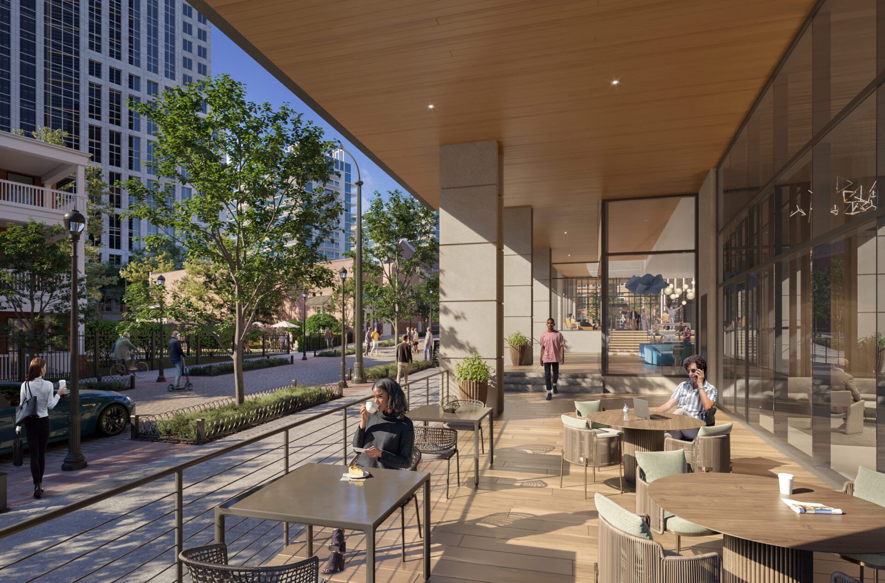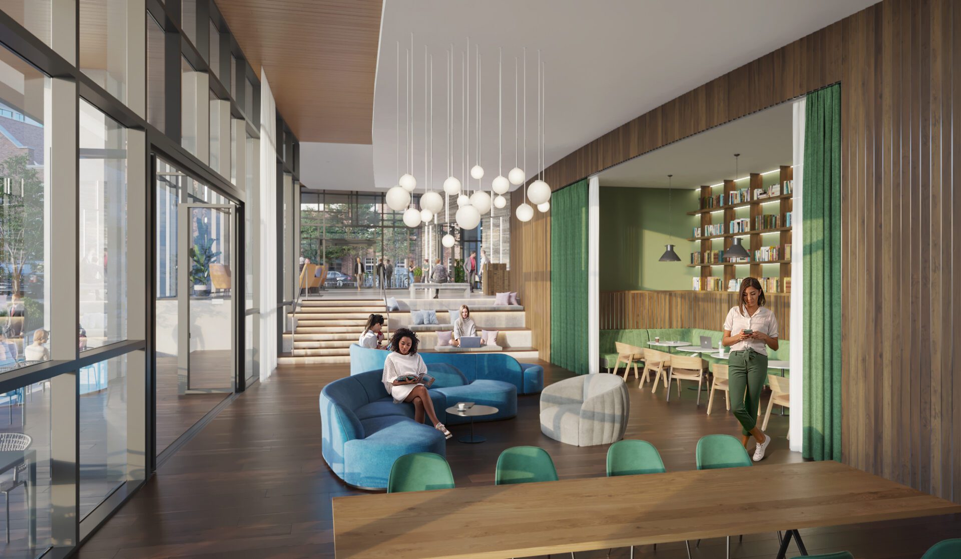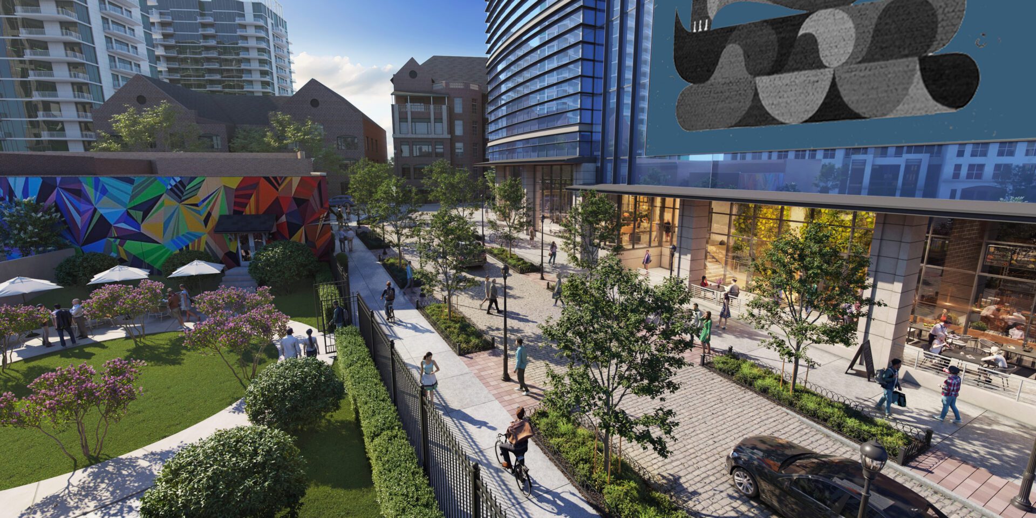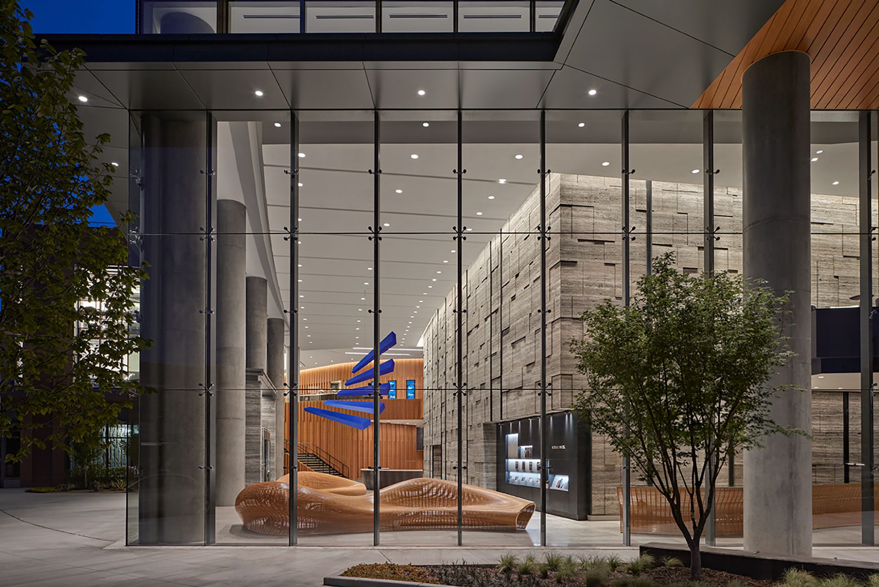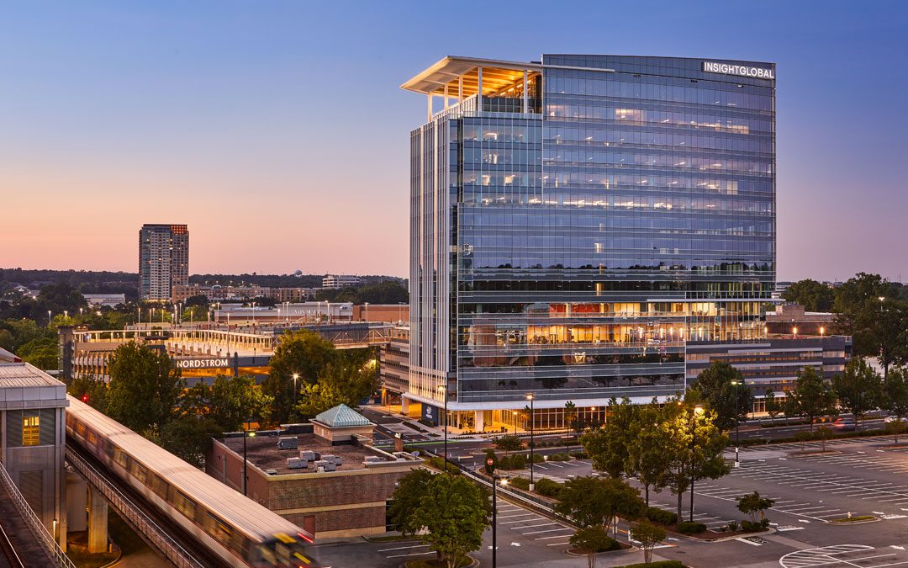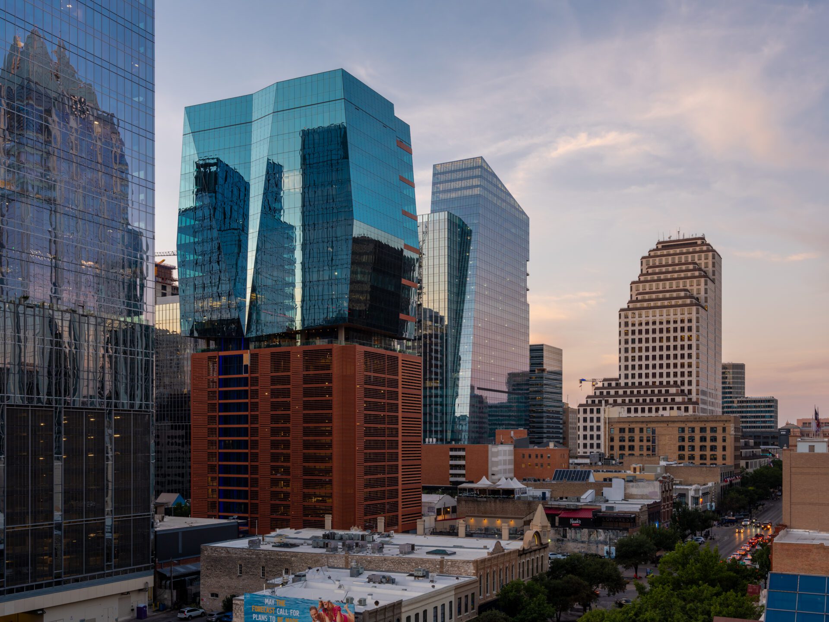Stratus Midtown
Atlanta, Georgia
Stratus Midtown is a 30-story office tower with a distinctive scalloping façade. The tower is part of a two-block plan that enhances the gardens of the historic Margaret Mitchell House block to the east and converts two-way Crescent Avenue into a one-way shared street with a pedestrian plaza, large art piece, and pocket park in the middle of the block.
The project has 465,000 square feet of office and around 9,000 square feet of retail on the ground floor, intentionally placed along Crescent Avenue to strengthen the pedestrian-focused street. There is a large outdoor amenity terrace on level 14 atop the parking podium. Double-height terraces are stacked at the northeast corner of the tower, giving the office occupants an opportunity to get fresh air and views of the midtown skyline.
Size
478,453 sf
Sustainability
LEED Gold and WELL Building Targeted
