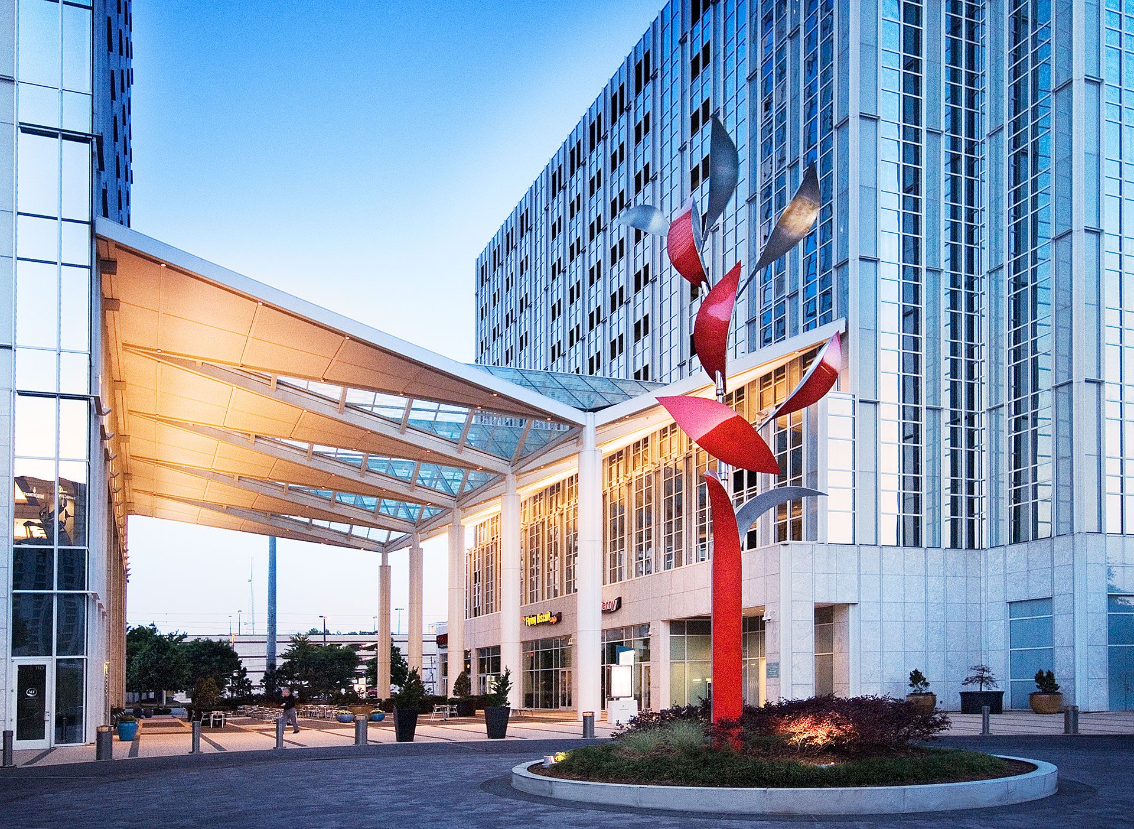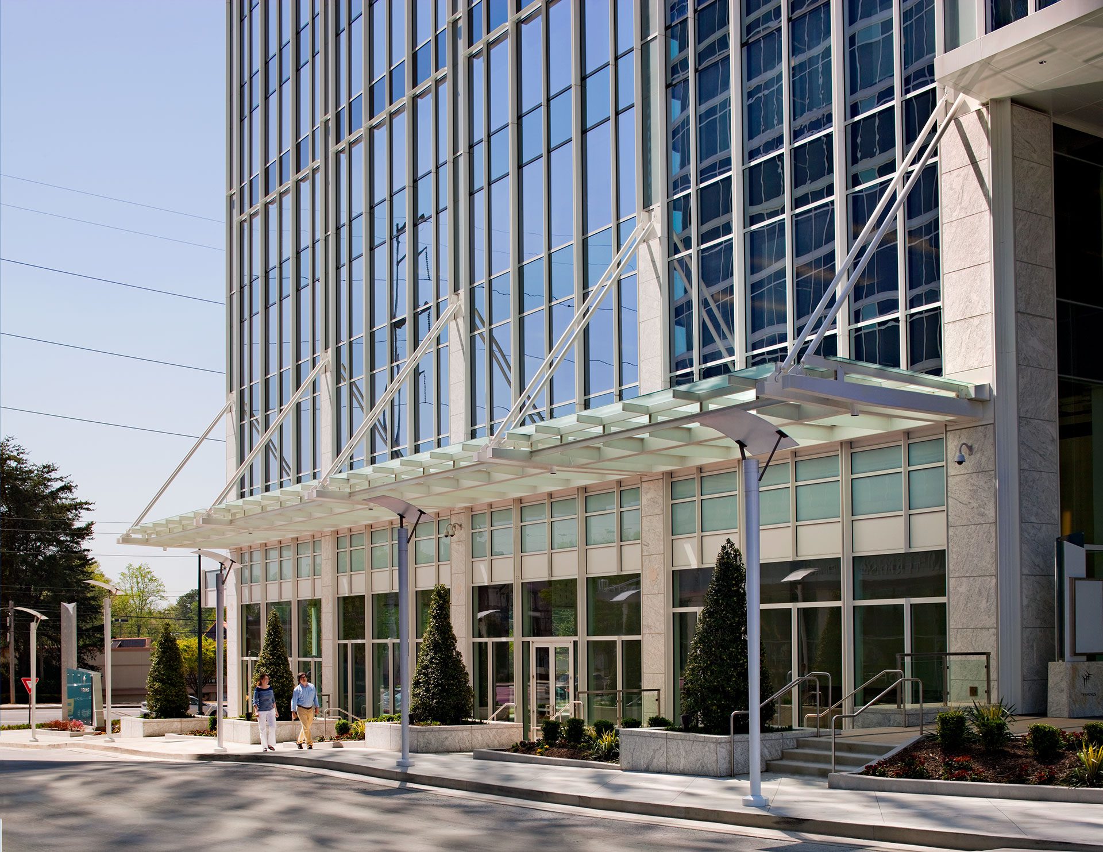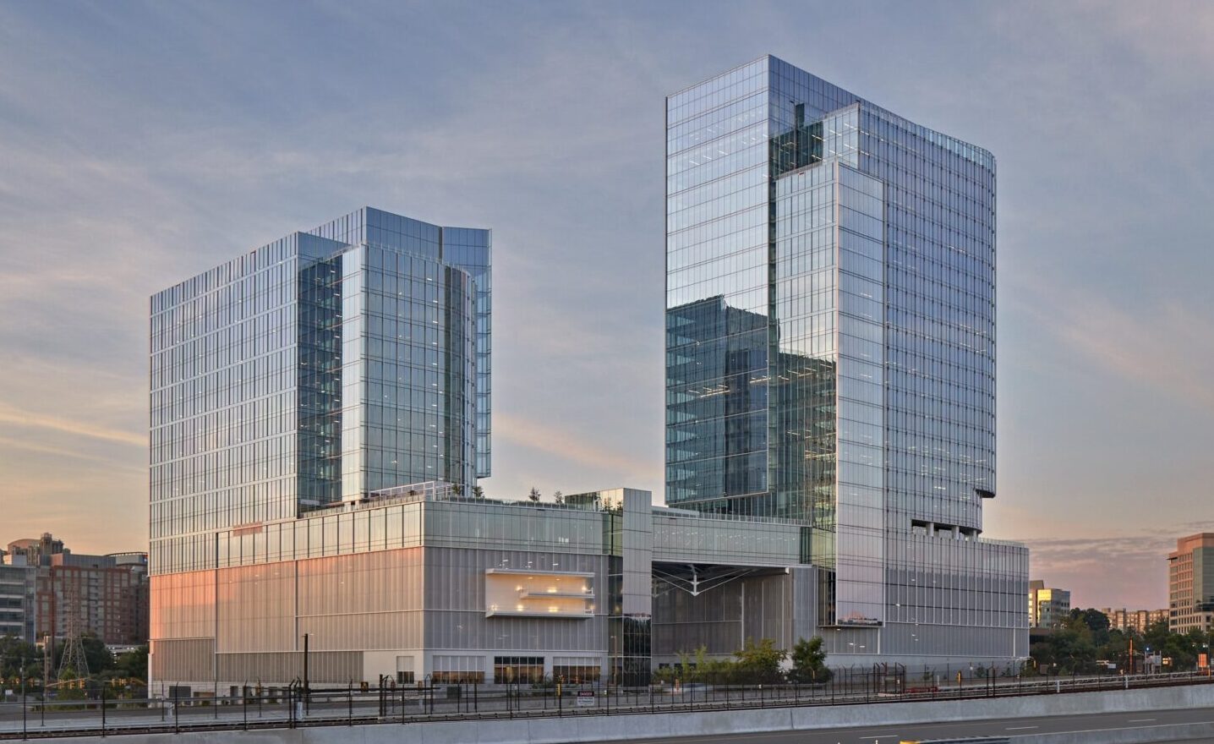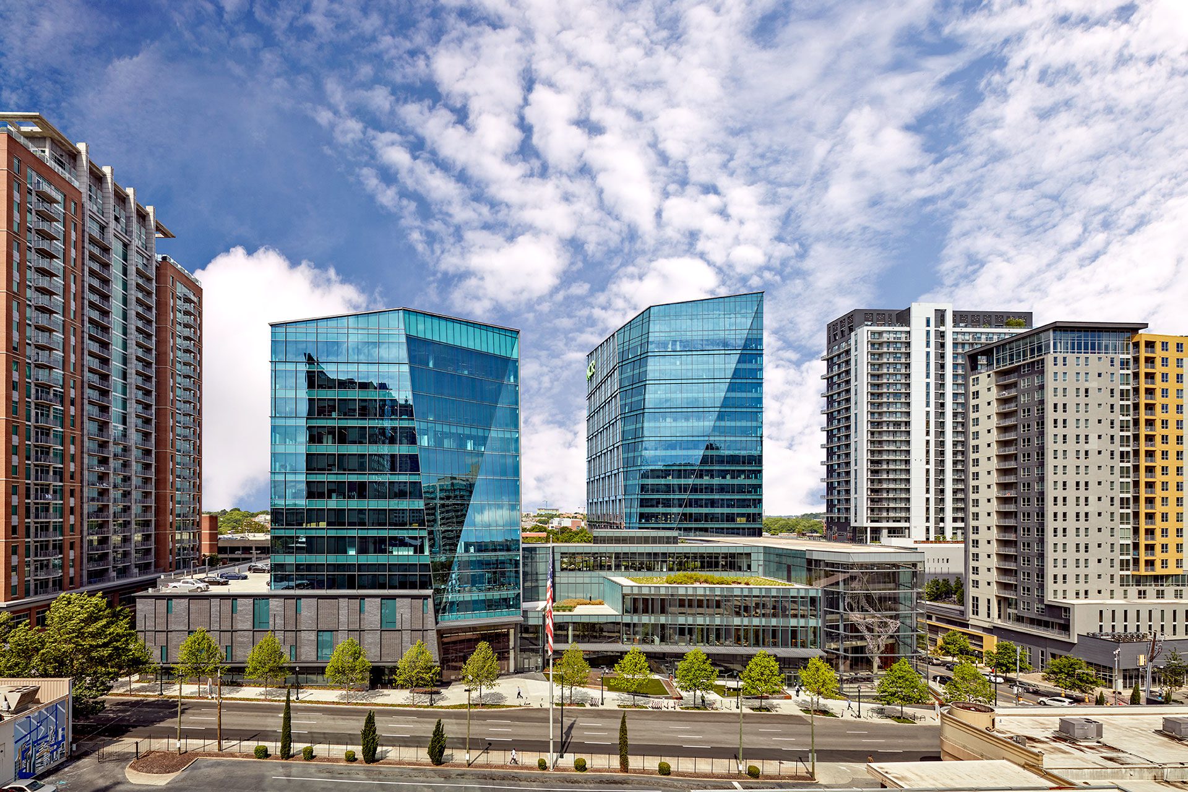Terminus
Atlanta, Georgia
Conceived of as a 24-hour mixed-use neighborhood and urban center, the high-density, vertical development of Terminus expresses the rapid growth of midtown and increasing density of Atlanta. Three chiseled and patterned forms occupy a full block in the Buckhead district. The expansive complex is made airy and accessible with predominantly clear glass cladding, multiple entryways, interior streets and courtyards, and a pedestrian level plaza devoted to shops and restaurants. Pocket parks, roof gardens and plazas bring life to the street level with gathering places for socializing and community events.
The project brought publicly accessible pedestrian-level activity and commerce to the neighborhood while reinforcing the established city grid. Its success has attracted other high-density developments to the area to today make Terminus part of an 24/7 environment that mixes living, working and socializing.
Size
1.5M sf
Completion Date
March 2007
Sustainability
LEED Silver Certified
Awards
Excellence Award in the Mega Project Category, Associated Builders and Contractors, Georgia Chapter 2010
Selected for Exhibition, American Institute of Architects, Atlanta Architecture Tour Series 2010
Commendable Achievement Award, A/L Magazine Light & Architecture 2009
Lumen Award of Merit, Illuminating Engineering Society, New York Section 2009
Award of Merit Illuminating Engineering Society Illumination 2009
Award of Merit for Office Buildings, Southeast Construction Magazine (ENR) 2009
Project of Excellence, Urban Land Institute Awards 2007



















